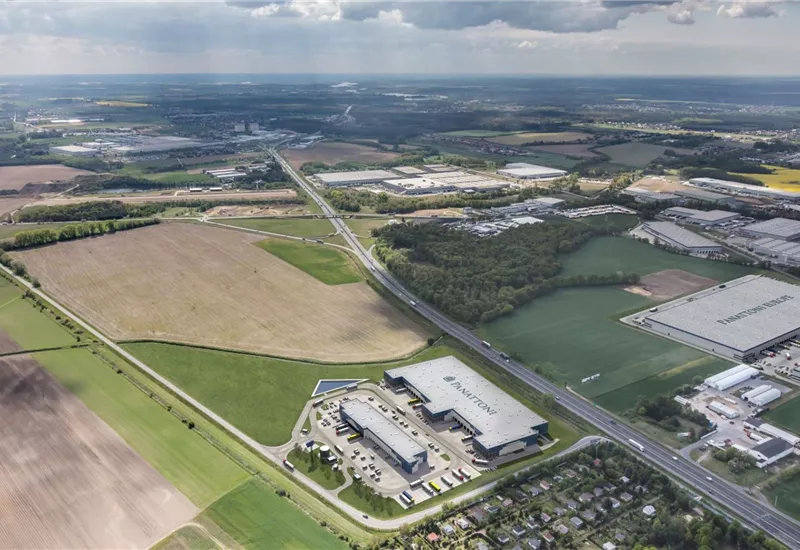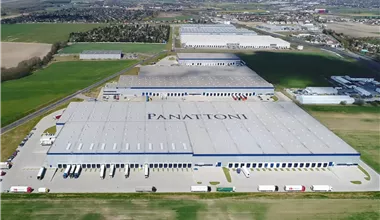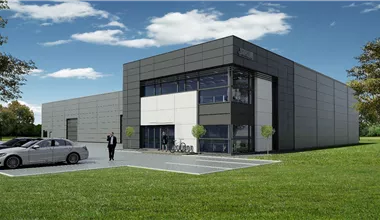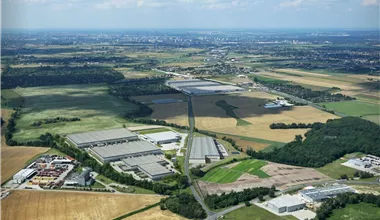
NEARBY WAREHOUSE BUILDINGS



Panattoni Park Poznań X is a logistics center located directly on the S11 expressway in ¯erniki. The investment offers over 19,000 sqm of modern warehouse space.
The Panattoni Park Poznań X warehouse complex is the developer's next project under construction in Poznań. The modern space meets the requirements of BREEAM certification, at the Very Good level, by equipping the facilities with systems that reduce unnecessary energy and water consumption, as well as reducing CO2 emissions by increasing wall and roof insulation.
The designed A-class warehouse space has:
Within the development's boundaries, there will be ample parking with parking spaces for cars and trucks, maneuvering areas, wide internal roads, expanded green zones with benches, stands and shelters for bicycles, and charging stations for electric cars.
With its well-developed transportation infrastructure, through access to the A2 highway and expressways, access to the airport and rail networks, the warehouse market in Poznań has been one of the most important markets for domestic and international distribution for several years. Intense growth in demand for warehouse space has contributed to the emergence of new parks offering tenants high-quality warehouse and office space arranged to suit the needs of the client and its operations.
An isochrone is marked on the map, showing the range / commute time at a certain time. You can change your commute time and choose a different means of transportation to see new ranges. To check the range and route of your commute, use the search engine below.
| DC1 | |
|---|---|
| Total area sqm | 3 377 m2 |
| Status: | Existing |
| Stacking height: | 10.00 m |
| Column grid: | 12 x 22,5 |
| Floor loading: | 5 000 kg/m2 |
| Sprinklers | |
| Cross-dock | |
| Crane | |
| Railway siding | |
| DC2 | |
|---|---|
| Total area sqm | 15 847 m2 |
| Status: | Existing |
| Stacking height: | 10.00 m |
| Column grid: | 12 x 22,5 |
| Floor loading: | 5 000 kg/m2 |
| Sprinklers | |
| Cross-dock | |
| Crane | |
| Railway siding | |