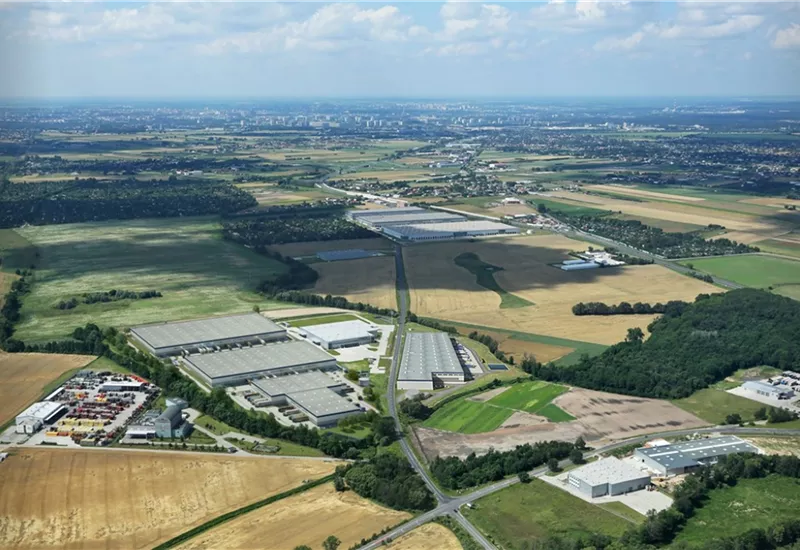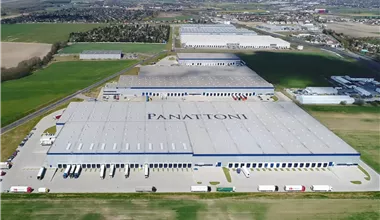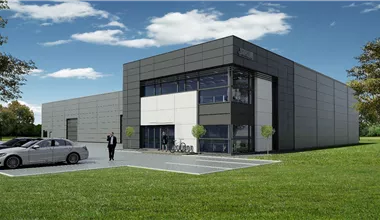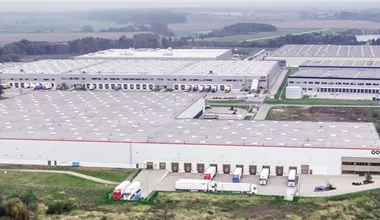
NEARBY WAREHOUSE BUILDINGS



Basic informations
| Existing | 70 305.00 m2 |
| Under development | 0.00 m2 |
| Planned | 0.00 m2 |
| Rent price | ASK |
Free area
| Up to 1 month | 21 500.00 m2 |
| Up to 3 months | 21 500.00 m2 |
| Over 3 months | 21 500.00 m2 |
| Min module | 1 350.00 m2 |
| Minimum rental period | 3 years |
Panattoni Park Poznań III is a distribution center, which within four warehouses offers approximately 70,000 sq m of rentable space.
The warehouses are characterized by a modern (Class A) surface, which is intended for storage as well as for carrying out light production.
The entire Center is equipped with unloading docks, entrance gates from the level of "0", extensive maneuvering areas and numerous parking spaces.
The minimum storage modules are available from 1350 m2. & nbsp;
An isochrone is marked on the map, showing the range / commute time at a certain time. You can change your commute time and choose a different means of transportation to see new ranges. To check the range and route of your commute, use the search engine below.
| Warehouse area | Min module | Check availability |
|---|---|---|
| 21 500 m2 | 8 500 m2 | CHECK |
| DC1 | |
|---|---|
| Total area sqm | 12 165 m2 |
| Status: | Existing |
| Stacking height: | 10.00 m |
| Column grid: | 12x22,5 |
| Floor loading: | 5 000 kg/m2 |
| Sprinklers | |
| Cross-dock | |
| Crane | |
| Railway siding | |
| DC2 | |
|---|---|
| Total area sqm | 17 600 m2 |
| Status: | Existing |
| Stacking height: | 10.00 m |
| Column grid: | 12x22,5 |
| Floor loading: | 5 000 kg/m2 |
| Sprinklers | |
| Cross-dock | |
| Crane | |
| Railway siding | |
| DC3 | |
|---|---|
| Total area sqm | 26 039 m2 |
| Status: | Existing |
| Stacking height: | 10.00 m |
| Column grid: | 12x22,5 |
| Floor loading: | 5 000 kg/m2 |
| Sprinklers | |
| Cross-dock | |
| Crane | |
| Railway siding | |
| DC4 | |
|---|---|
| Total area sqm | 14 501 m2 |
| Status: | Existing |
| Stacking height: | 10.00 m |
| Column grid: | 12x22,5 |
| Floor loading: | 5 000 kg/m2 |
| Sprinklers | |
| Cross-dock | |
| Crane | |
| Railway siding | |