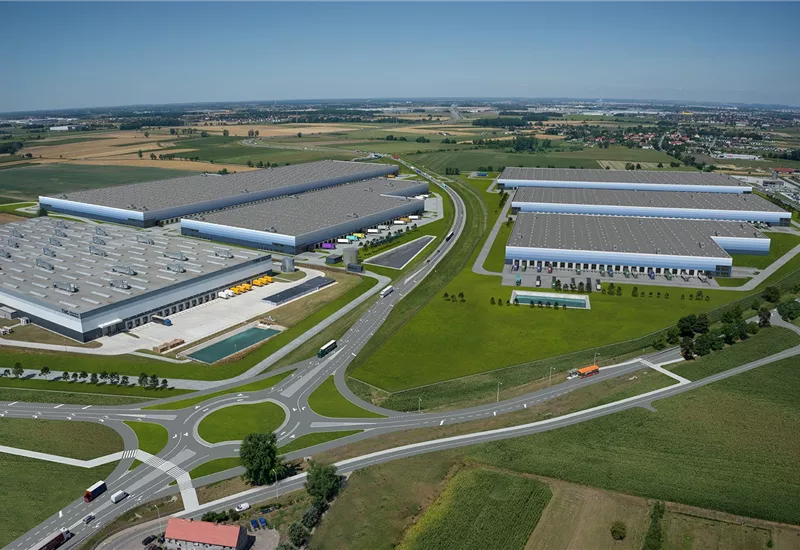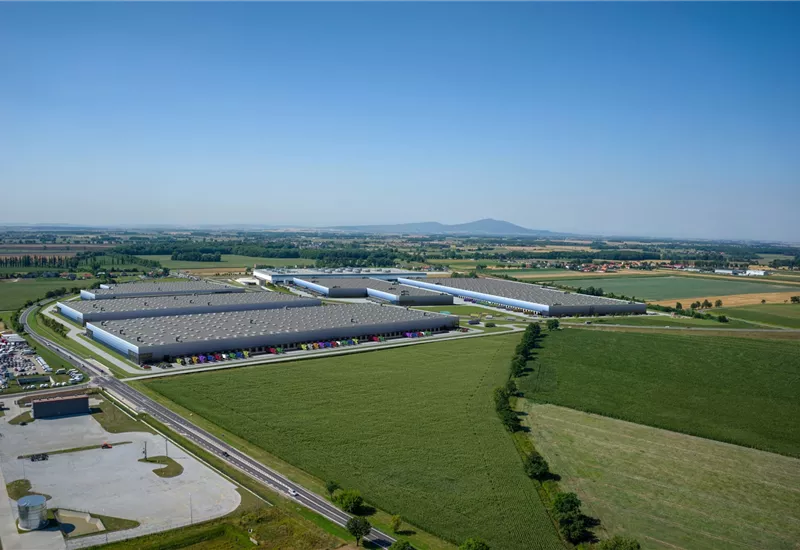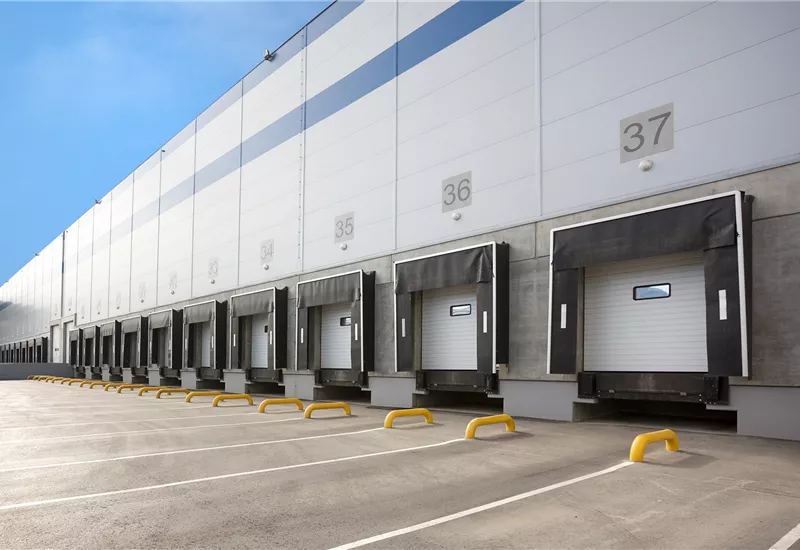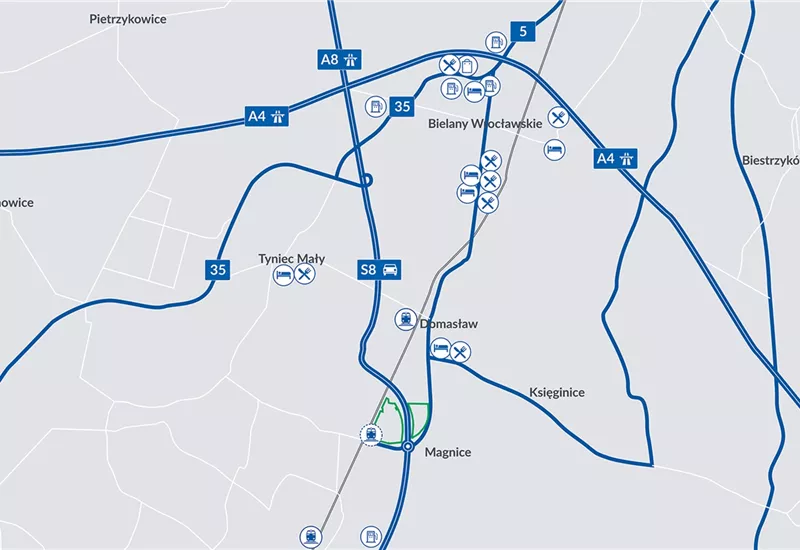



Basic informations
| Existing | 299 579.00 m2 |
| Under development | 0.00 m2 |
| Planned | 0.00 m2 |
| Rent price | ASK |
Free area
| Up to 1 month | 67 543.00 m2 |
| Up to 3 months | 67 543.00 m2 |
| Over 3 months | 67 543.00 m2 |
| Min module | 3 000.00 m2 |
| Minimum rental period | 5 years |
Goodman Wrocław V Logistics Center is a modern logistics center, which will ultimately offer approximately 180 & nbsp; 000 m2 of warehouse and office space adapted & nbsp; to the needs of the tenant.
Warehouses with a height of 10 m, allow high storage.
The number of documents and gates adapted to the needs of the tenant.
Numerous parking spaces and extensive maneuvering areas are a great convenience.
It is possible to equip the warehouse halls at Goodman Wrocław V Logistics Center in security and fire protection systems.
An isochrone is marked on the map, showing the range / commute time at a certain time. You can change your commute time and choose a different means of transportation to see new ranges. To check the range and route of your commute, use the search engine below.
| Warehouse area | Min module | Check availability |
|---|---|---|
| 67 543 m2 | 5 000 m2 | CHECK |
| DC1 | |
|---|---|
| Total area sqm | 56 873 m2 |
| Status: | Existing |
| Stacking height: | 12.00 m |
| Column grid: | 12x24 |
| Floor loading: | 7 000 kg/m2 |
| Sprinklers | |
| Cross-dock | |
| Crane | |
| Railway siding | |
| DC2 | |
|---|---|
| Total area sqm | 41 746 m2 |
| Status: | Existing |
| Stacking height: | 12.00 m |
| Column grid: | 12x24 |
| Floor loading: | 7 000 kg/m2 |
| Sprinklers | |
| Cross-dock | |
| Crane | |
| Railway siding | |
| DC3 | |
|---|---|
| Total area sqm | 84 314 m2 |
| Status: | Existing |
| Stacking height: | 12.00 m |
| Column grid: | 12x24 |
| Floor loading: | 7 000 kg/m2 |
| Sprinklers | |
| Cross-dock | |
| Crane | |
| Railway siding | |
| DC4 | |
|---|---|
| Total area sqm | 49 103 m2 |
| Status: | Existing |
| Stacking height: | 12.00 m |
| Column grid: | 12x24 |
| Floor loading: | 7 000 kg/m2 |
| Sprinklers | |
| Cross-dock | |
| Crane | |
| Railway siding | |
| DC5 | |
|---|---|
| Total area sqm | 67 543 m2 |
| Status: | Existing |
| Stacking height: | 12.00 m |
| Column grid: | 12x24 |
| Floor loading: | 10 000 kg/m2 |
| Sprinklers | |
| Cross-dock | |
| Crane | |
| Railway siding | |
News