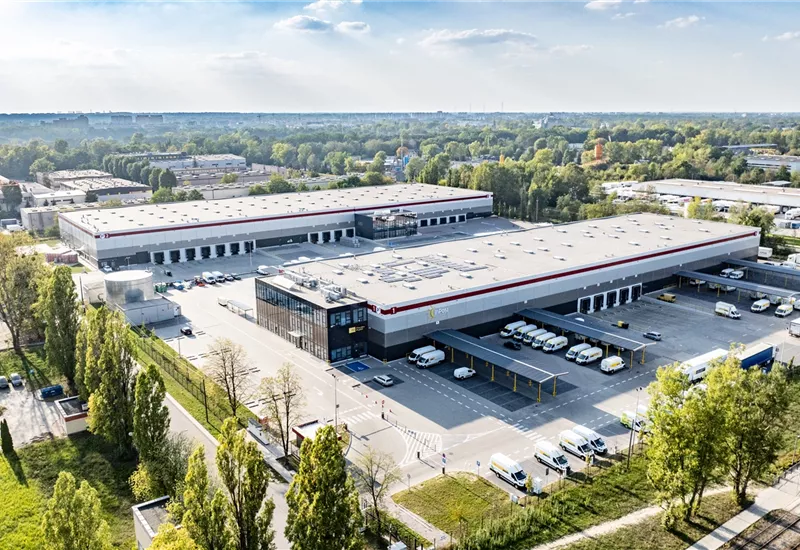
NEARBY WAREHOUSE BUILDINGS
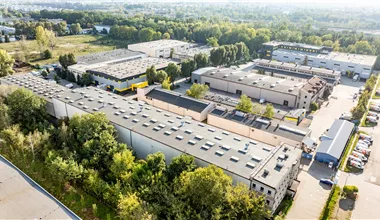
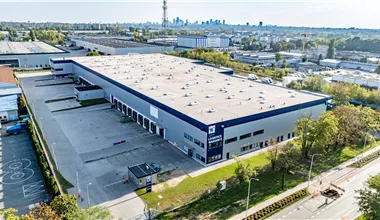
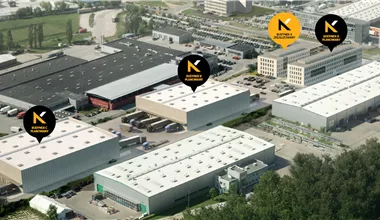
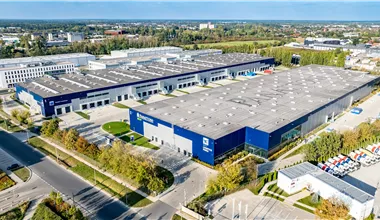
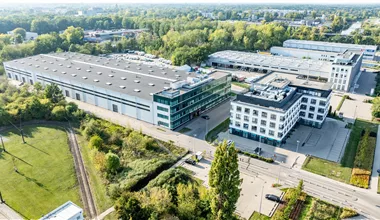
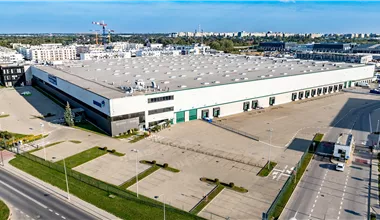
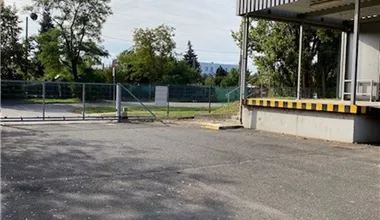
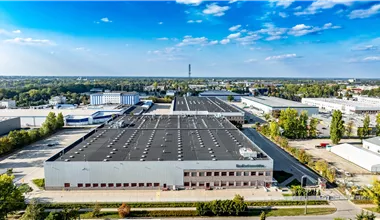
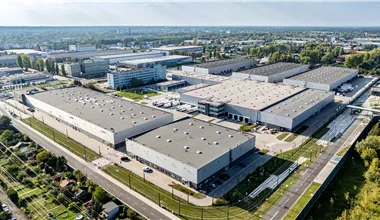
Basic informations
| Existing | 19 266.67 m2 |
| Under development | 0.00 m2 |
| Planned | 0.00 m2 |
| Rent price | ASK |
Free area
| Up to 1 month | 2 049.00 m2 |
| Up to 3 months | 2 049.00 m2 |
| Over 3 months | 2 049.00 m2 |
| Min module | b.d. |
| Minimum rental period | b.d. |
The P3 Warsaw II logistics park is another P3 investment in the Polish capital region. The facility from P3 is located in the northern part of Warsaw's Bialoleka district and offers nearly 20,000 sqm of warehouse space.
P3 Warsaw II consists of 2 warehouse halls with a total area of 19,492 sqm in turn. The architectural design of the logistics park can be flexibly adapted to the tenant's needs, both in terms of technical specifications as well as the area of individual production, storage and social/office rooms.
The modules for lease within the P3 Warsaw II logistics park offer:
P3 Warsaw II logistics center has spacious maneuvering areas and parking lots. P3's investment in Warsaw meets the criteria for BREEAM certification at the Very Good level.
The Mazovian region with its capital in Warsaw is invariably one of the most important warehouse markets in our country. Proximity to the airport, dynamic development of road infrastructure, convenient geographic location and excellent access to skilled workers are just a few of the many advantages of Mazovia.
An isochrone is marked on the map, showing the range / commute time at a certain time. You can change your commute time and choose a different means of transportation to see new ranges. To check the range and route of your commute, use the search engine below.
| Warehouse area | Min module | Check availability |
|---|---|---|
| 2 049 m2 | 2 049 m2 | CHECK |
| DC1 | |
|---|---|
| Total area sqm | 8 197 m2 |
| Status: | Existing |
| Stacking height: | 10.00 m |
| Column grid: | b.d. |
| Floor loading: | 5 000 kg/m2 |
| Sprinklers | |
| Cross-dock | |
| Crane | |
| Railway siding | |
| DC2 | |
|---|---|
| Total area sqm | 11 070 m2 |
| Status: | Existing |
| Stacking height: | 10.00 m |
| Column grid: | 12x24 |
| Floor loading: | 5 000 kg/m2 |
| Sprinklers | |
| Cross-dock | |
| Crane | |
| Railway siding | |