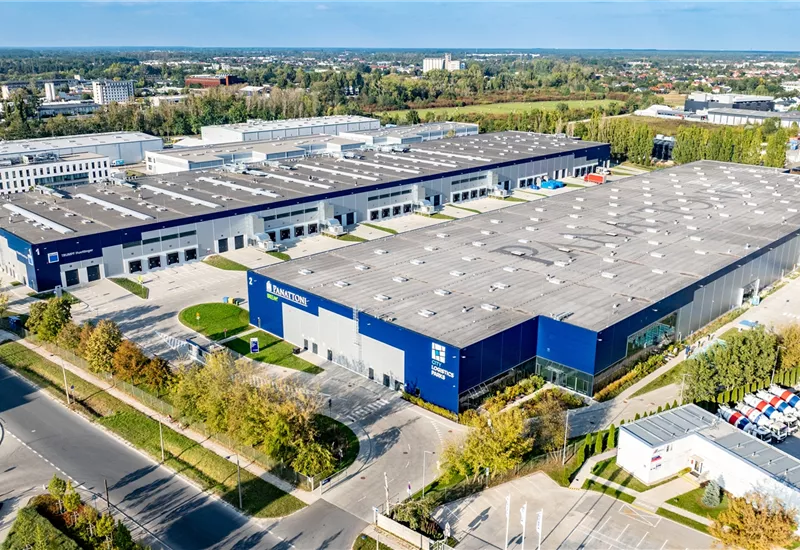
NEARBY WAREHOUSE BUILDINGS
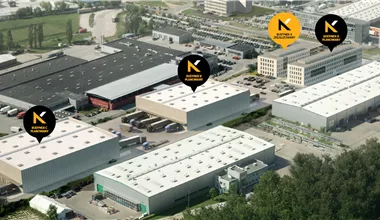
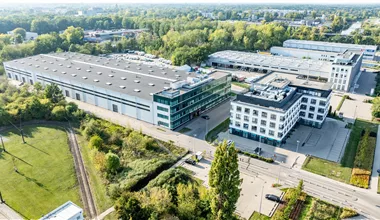
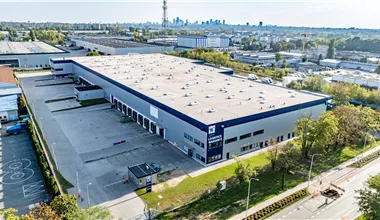
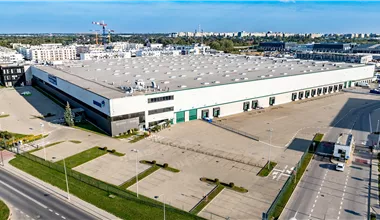
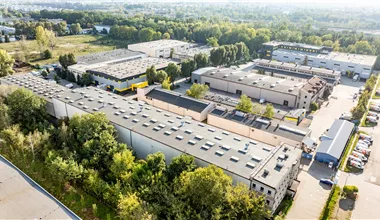
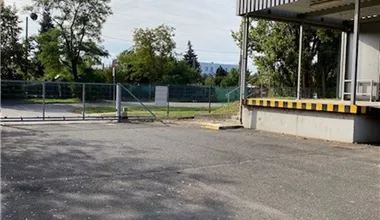
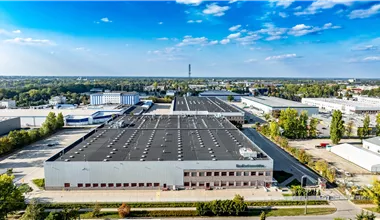
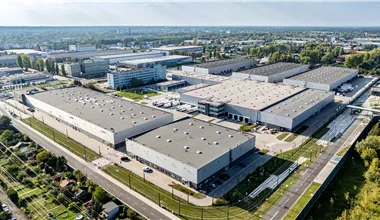
The Panattoni City Logistics Warsaw IV logistics center is another project by developer Panattoni in Warsaw. The modern logistics center will include two warehouse halls with a total area of 39,535 sqm, which will be perfect for last mile logistics.
The A-class flexible space located in the facility can be tailored to the needs and expectations of tenants from various industries.
Modules available for lease start from 1,200 sqm.
The facility's warehouse space offers:
The buildings comprising Panattoni City Logistics Warsaw IV are certified under the BREEAM system at the Very Good level.
The project is located in Warsaw's Żerań Wschodni on Płochocińska Street. The short distance that separates the park from the center of the capital and the most important road arteries guarantees ideal conditions for the efficient distribution of goods within Warsaw and the rest of the country.
The Mazovian region with its capital in Warsaw is one of the most important warehouse markets in our country. Proximity to the airport, dynamic development of road infrastructure, convenient geographic location and excellent access to skilled workers are just a few of the many advantages of Mazovia.
An isochrone is marked on the map, showing the range / commute time at a certain time. You can change your commute time and choose a different means of transportation to see new ranges. To check the range and route of your commute, use the search engine below.
| DC1 | |
|---|---|
| Total area sqm | 21 087 m2 |
| Status: | Existing |
| Stacking height: | 10.00 m |
| Column grid: | 12x22,5 |
| Floor loading: | 5 000 kg/m2 |
| Sprinklers | |
| Cross-dock | |
| Crane | |
| Railway siding | |
| DC2 | |
|---|---|
| Total area sqm | 16 565 m2 |
| Status: | Existing |
| Stacking height: | 10.00 m |
| Column grid: | 12x22,5 |
| Floor loading: | 5 000 kg/m2 |
| Sprinklers | |
| Cross-dock | |
| Crane | |
| Railway siding | |