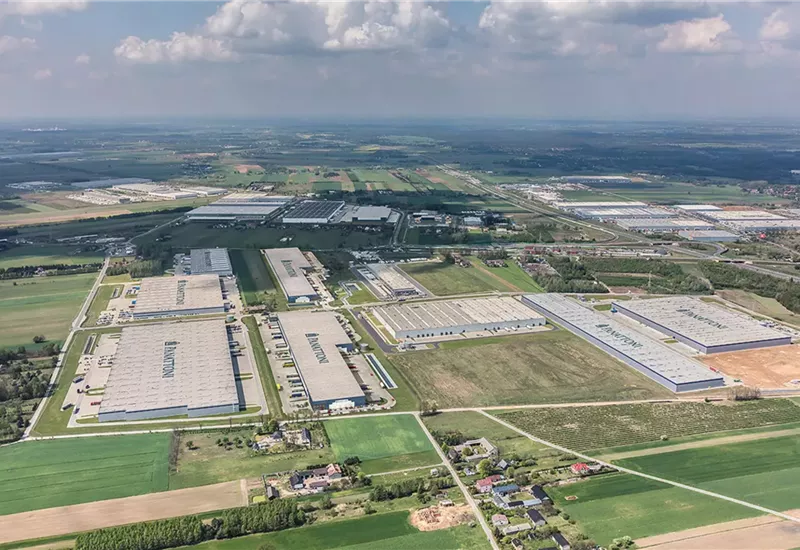
NEARBY WAREHOUSE BUILDINGS
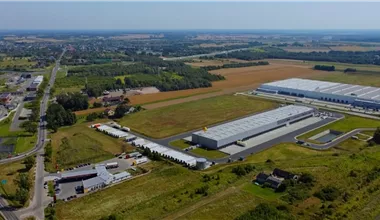
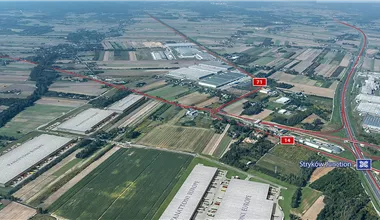
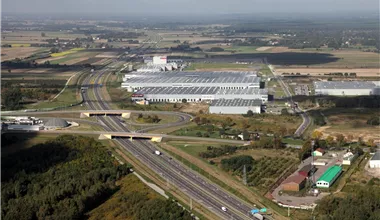
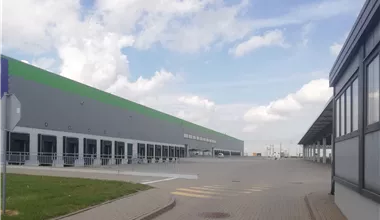
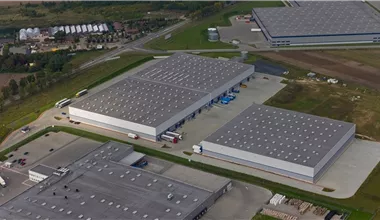
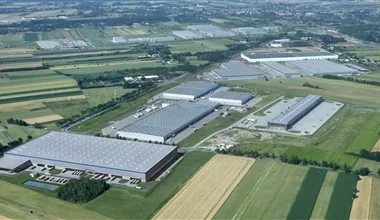
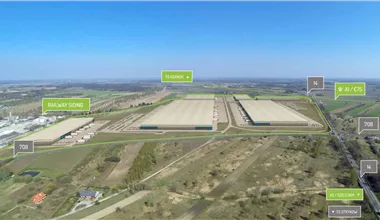
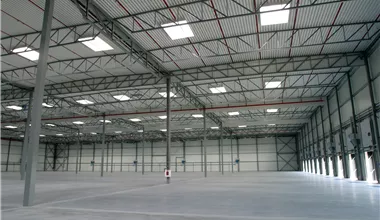
Basic informations
| Existing | 65 000.00 m2 |
| Under development | 0.00 m2 |
| Planned | 0.00 m2 |
| Rent price | ASK |
Free area
| Up to 1 month | 35 850.00 m2 |
| Up to 3 months | 35 850.00 m2 |
| Over 3 months | 35 850.00 m2 |
| Min module | 5 000.00 m2 |
| Minimum rental period | 5 years |
Panattoni Park Stryków IV is a modern distribution center with a target area of over 74,000 sqm. The business park offers rental of high-quality warehouse and office/social space within two warehouse halls, mixed on a 14-hectare plot.
Panattoni Park Stryków IV has been designed to allow for the arrangement of office and social space depending on the needs and employment structure of the tenant, as well as the adaptation of the warehouse space to the business. During the construction of the park, pro-environmental solutions will be used, which will be confirmed by the BREEM certificate at the Very Good level, thanks to which the facility's operating costs will be significantly reduced.
The modules for lease within the Panattoni Park Stryków IV logistics park offer:
The Panattoni Park Stryków IV logistics center will provide tenants with spacious maneuvering areas and convenient parking lots for cars and trucks. The territory of the complex will be monitored and protected around the clock.
The largest concentration of warehouse investments in Central Poland are three submarkets in Lodz, Strykow and Piotrkow Trybunalski. The region enjoys interest from both domestic and international distribution and manufacturing companies. The city of Strykow is one of the most favorable locations in Poland due to its proximity to Lodz, its location in the central part of the country and its access to a developed transport infrastructure.
An isochrone is marked on the map, showing the range / commute time at a certain time. You can change your commute time and choose a different means of transportation to see new ranges. To check the range and route of your commute, use the search engine below.
| Warehouse area | Min module | Check availability |
|---|---|---|
| 23 350 m2 | 4 000 m2 | CHECK |
| 12 500 m2 | 5 000 m2 | CHECK |
| DC1 | |
|---|---|
| Total area sqm | 32 700 m2 |
| Status: | Existing |
| Stacking height: | 10.00 m |
| Column grid: | 22x12 |
| Floor loading: | 5 000 kg/m2 |
| Sprinklers | |
| Cross-dock | |
| Crane | |
| Railway siding | |
| DC2 | |
|---|---|
| Total area sqm | 32 300 m2 |
| Status: | Existing |
| Stacking height: | 10.00 m |
| Column grid: | b.d. |
| Floor loading: | 5 000 kg/m2 |
| Sprinklers | |
| Cross-dock | |
| Crane | |
| Railway siding | |