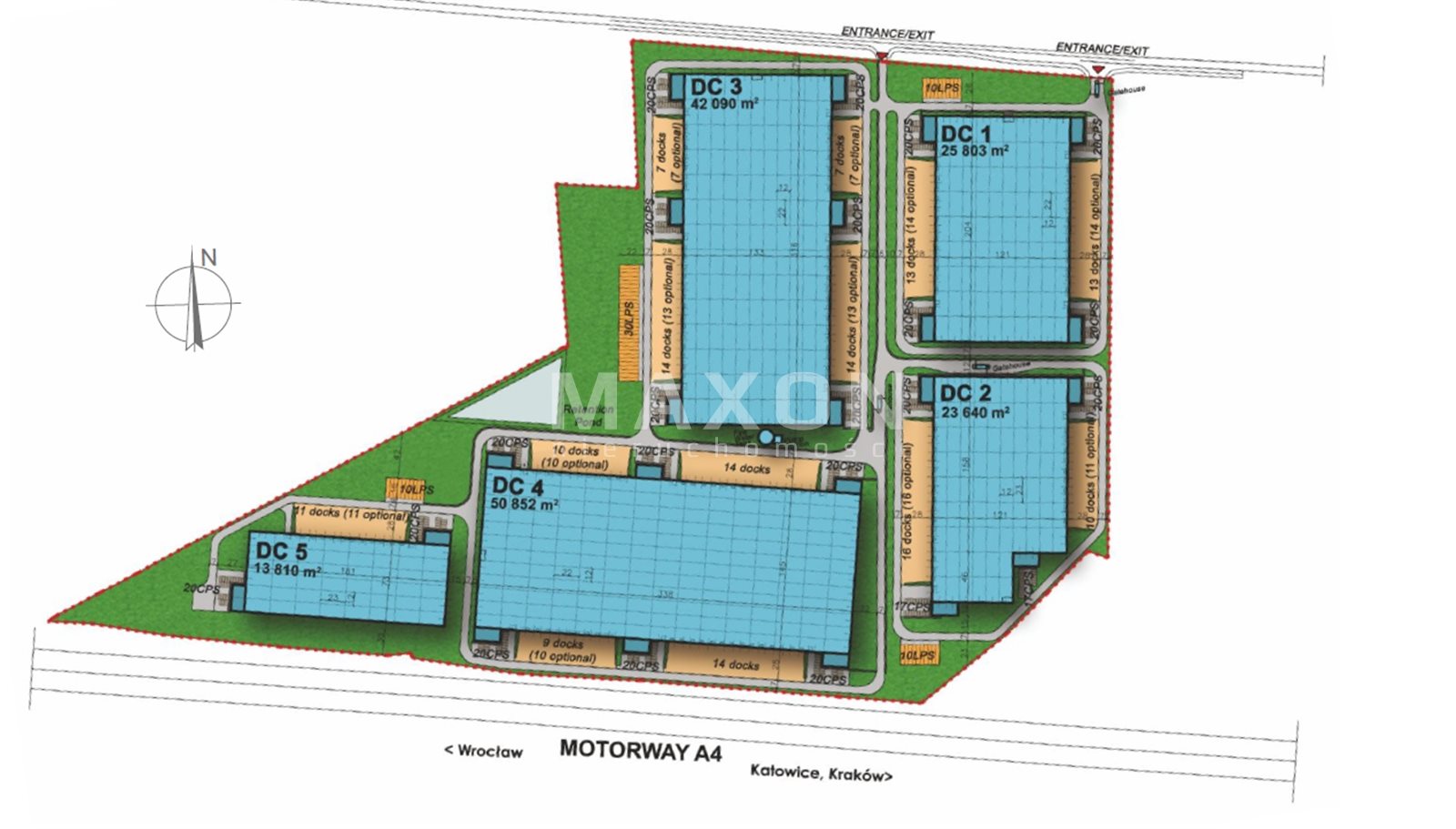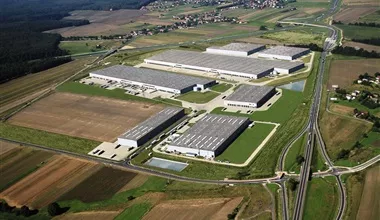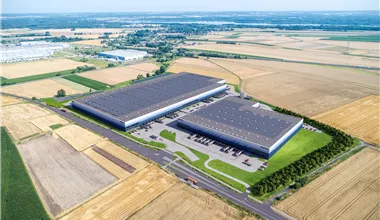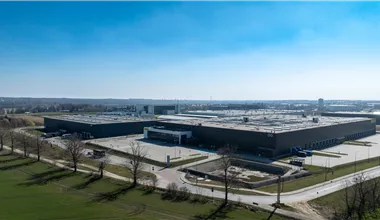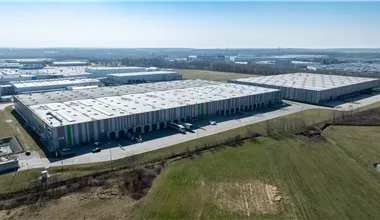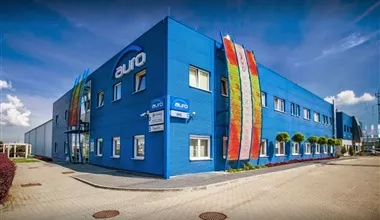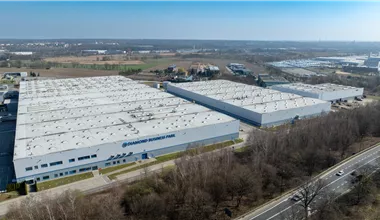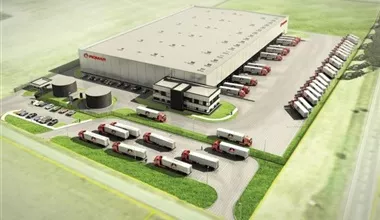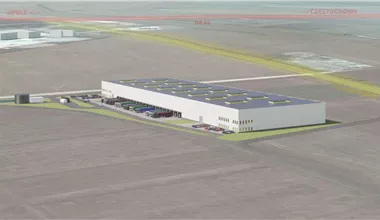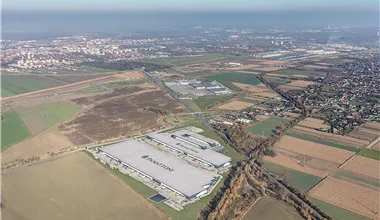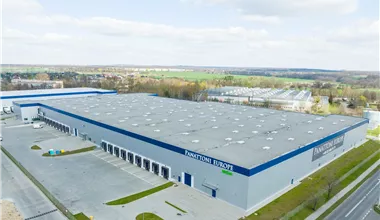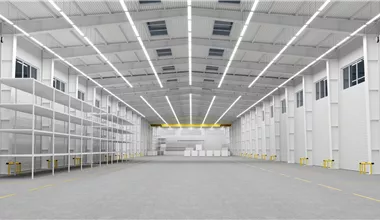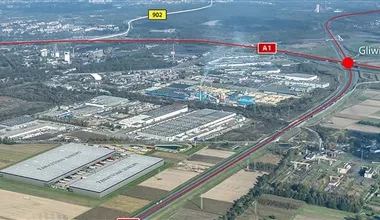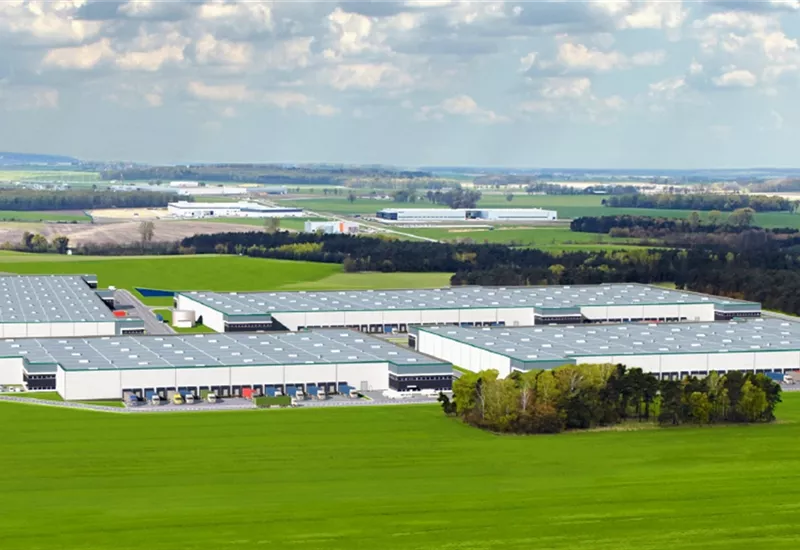
Warehouse for rent Prologis Park Ujazd
Opolskie, strzelecki, Ujazd, Sieroniowice
Prologis Park Ujazd is a modern logistics center that will ultimately offer over 100,000 sq m. warehouse and office space for rent.
Warehouses equipped with numerous improvements, e.g. monitoring or fire protection.
Main entrance gate with CCTV.
The area where the Prologis Park Ujazd logistics center is located is fenced and under round-the-clock protection.
Warehouse Prologis Park Ujazd - location
Distance:
- Autostrada E40/A4: 100 m
- Opole: 50 km
An isochrone is marked on the map, showing the range / commute time at a certain time. You can change your commute time and choose a different means of transportation to see new ranges. To check the range and route of your commute, use the search engine below.
VACANT SPACE
| Warehouse area | Min module | Check availability |
|---|---|---|
| 31 896 m2 | 5 000 m2 | CHECK |
| 21 564 m2 | 13 810 m2 | CHECK |
| 18 864 m2 | 5 000 m2 | CHECK |
| 18 864 m2 | 5 000 m2 | CHECK |
| 17 964 m2 | 17 964 m2 | CHECK |
| 16 164 m2 | 16 164 m2 | CHECK |
| 6 588 m2 | 5 000 m2 | CHECK |
BUILDINGS
| DC1 | |
|---|---|
| Total area sqm | 18 864 m2 |
| Status: | Planned |
| Stacking height: | 10.00 m |
| Column grid: | 12x24 |
| Floor loading: | 5 000 kg/m2 |
| Sprinklers | |
| Cross-dock | |
| Crane | |
| Railway siding | |
| DC2 | |
|---|---|
| Total area sqm | 18 864 m2 |
| Status: | Planned |
| Stacking height: | 10.00 m |
| Column grid: | 12x24 |
| Floor loading: | 5 000 kg/m2 |
| Sprinklers | |
| Cross-dock | |
| Crane | |
| Railway siding | |
| DC3 | |
|---|---|
| Total area sqm | 31 896 m2 |
| Status: | Planned |
| Stacking height: | 10.00 m |
| Column grid: | 12x24 |
| Floor loading: | 5 000 kg/m2 |
| Sprinklers | |
| Cross-dock | |
| Crane | |
| Railway siding | |
| DC4 | |
|---|---|
| Total area sqm | 6 588 m2 |
| Status: | Planned |
| Stacking height: | 10.00 m |
| Column grid: | 12X24 |
| Floor loading: | 5 000 kg/m2 |
| Sprinklers | |
| Cross-dock | |
| Crane | |
| Railway siding | |
| DC5 | |
|---|---|
| Total area sqm | 21 564 m2 |
| Status: | Planned |
| Stacking height: | 10.00 m |
| Column grid: | 12X24 |
| Floor loading: | 5 000 kg/m2 |
| Sprinklers | |
| Cross-dock | |
| Crane | |
| Railway siding | |
| DC6 | |
|---|---|
| Total area sqm | 16 164 m2 |
| Status: | Planned |
| Stacking height: | 10.00 m |
| Column grid: | b.d. |
| Floor loading: | 5 000 kg/m2 |
| Sprinklers | |
| Cross-dock | |
| Crane | |
| Railway siding | |
| DC7 | |
|---|---|
| Total area sqm | 17 964 m2 |
| Status: | Planned |
| Stacking height: | 10.00 m |
| Column grid: | b.d. |
| Floor loading: | 5 000 kg/m2 |
| Sprinklers | |
| Cross-dock | |
| Crane | |
| Railway siding | |
