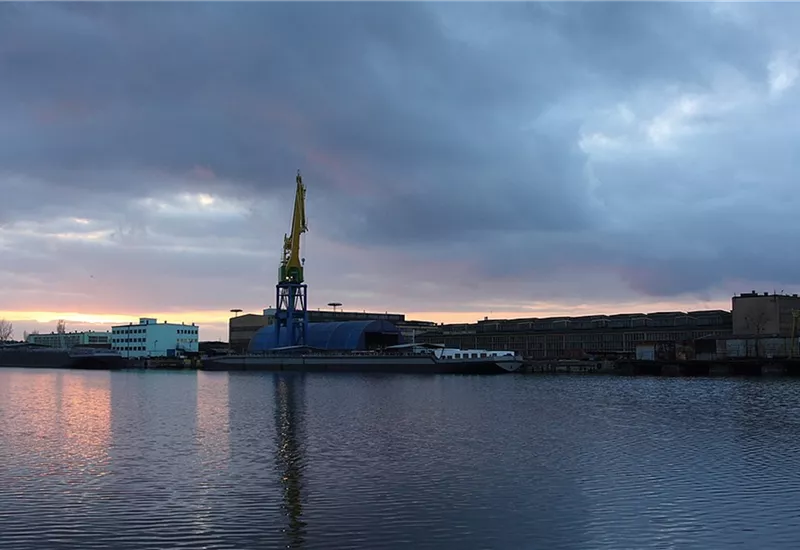

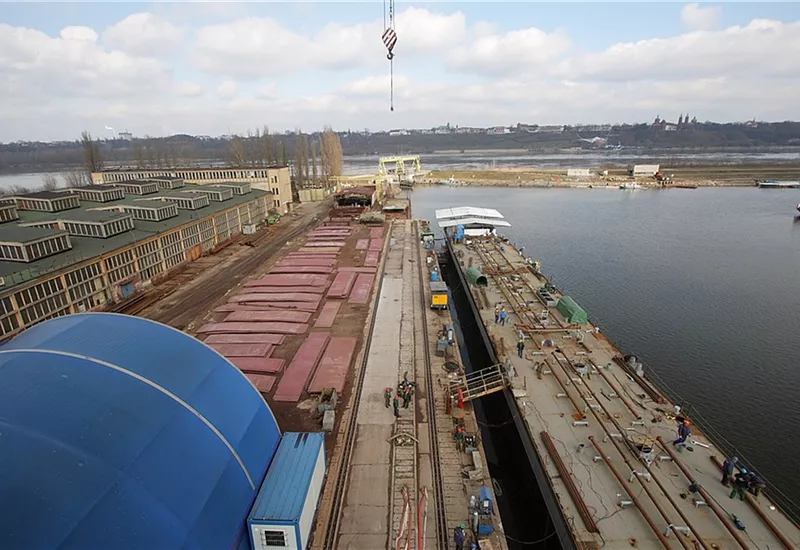

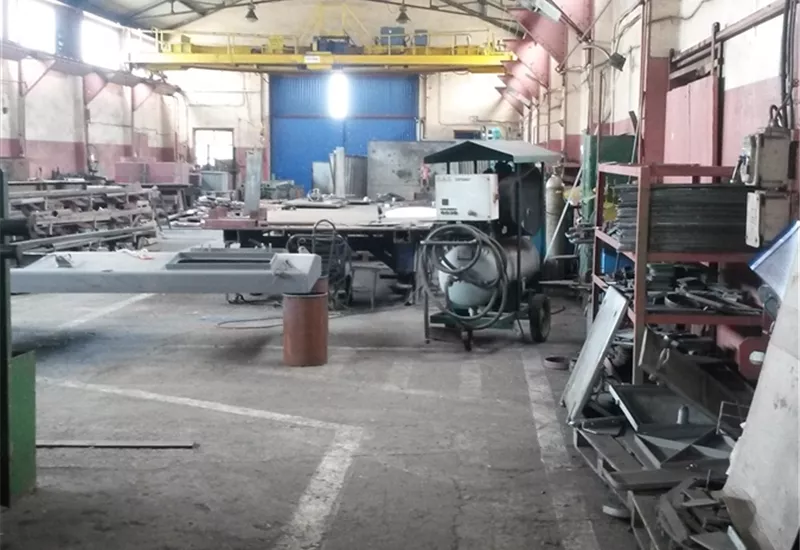

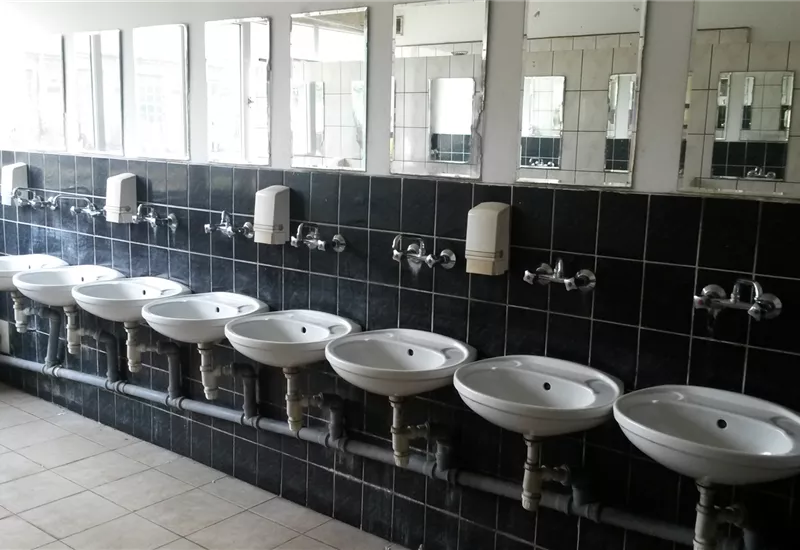

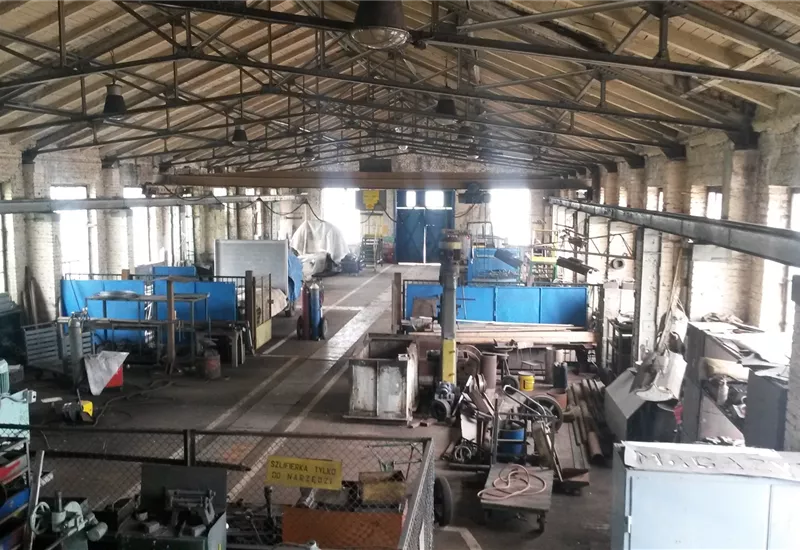

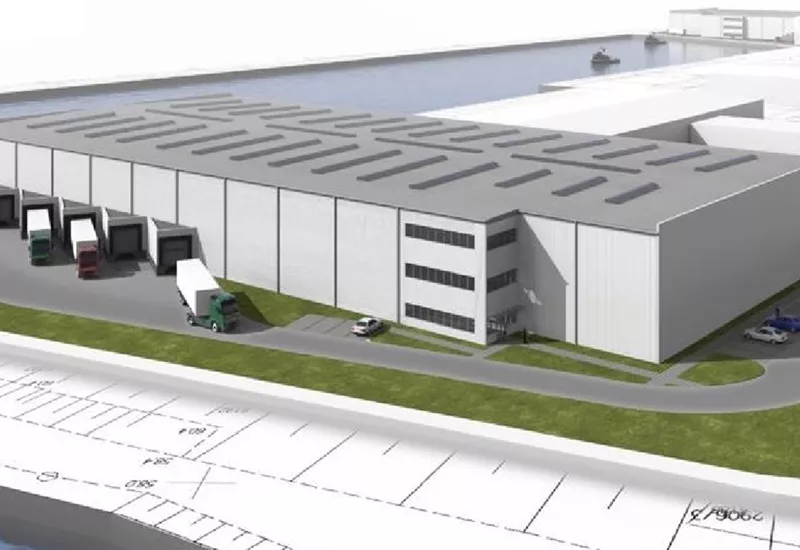

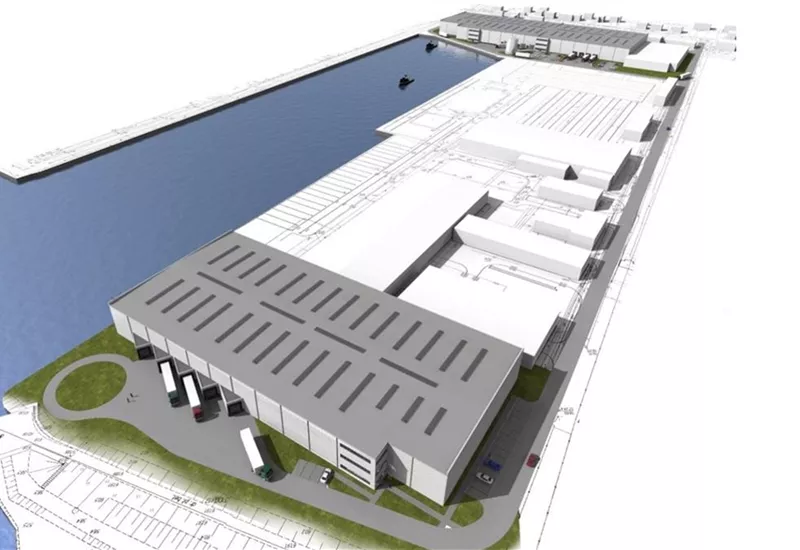

Stocznia Centromost is an industrial, warehouse and office property, which offers over 22 & nbsp; 000 m2 of space for rent and over 16,000 modern production and warehouse space to be built on customer request (BTS).
The waterfront, which has a reinforced concrete structure with an area of 1 & nbsp; 533 m2, has a built-in crane subgrade Q -25t with rail spacing of 6m.
The square on which the building is located is equipped with production sites, access roads and paved driveways. < / p>
There is a 225.7 m long railway siding within Centromost Shipyard.
The area of 13 ha is fenced, illuminated and equipped with utilities.
& nbsp;
& nbsp;
& nbsp;
An isochrone is marked on the map, showing the range / commute time at a certain time. You can change your commute time and choose a different means of transportation to see new ranges. To check the range and route of your commute, use the search engine below.
| Warehouse area | Min module | Check availability |
|---|---|---|
| 12 924 m2 | 12 924 m2 | CHECK |
| 6 260 m2 | 200 m2 | CHECK |
| 1 022 m2 | 600 m2 | CHECK |
| Hala NR I | |
|---|---|
| Total area sqm | 13 224 m2 |
| Status: | Planned |
| Stacking height: | 13.00 m |
| Column grid: | b.d. |
| Floor loading: | b.d. |
| Sprinklers | |
| Cross-dock | |
| Crane | |
| Railway siding | |
| Hala NR II | |
|---|---|
| Total area sqm | 6 460 m2 |
| Status: | Planned |
| Stacking height: | 13.00 m |
| Column grid: | b.d. |
| Floor loading: | b.d. |
| Sprinklers | |
| Cross-dock | |
| Crane | |
| Railway siding | |
| Stocznia | |
|---|---|
| Total area sqm | 22 789 m2 |
| Status: | Existing |
| Stacking height: | 6.00 m |
| Column grid: | b.d. |
| Floor loading: | b.d. |
| Sprinklers | |
| Cross-dock | |
| Crane | |
| Railway siding | |