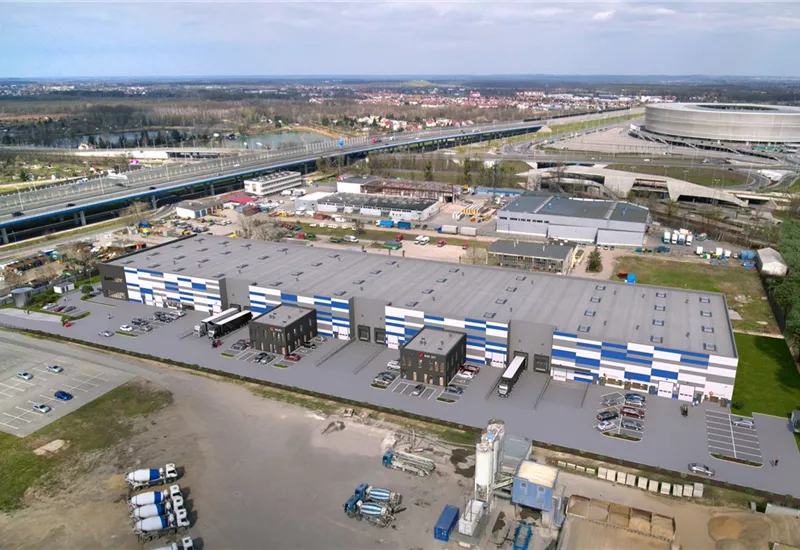
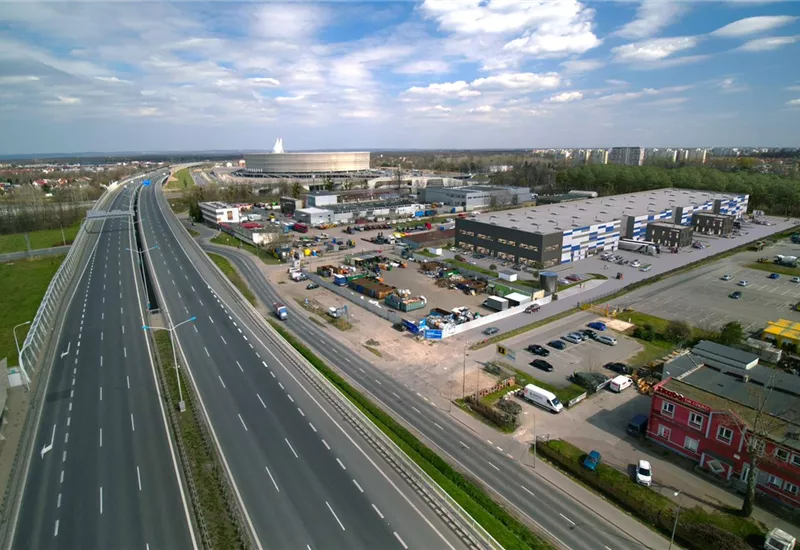
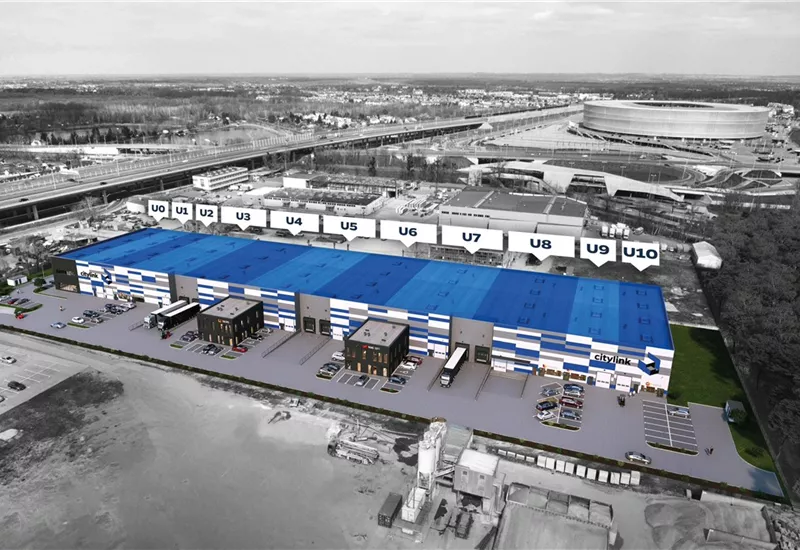
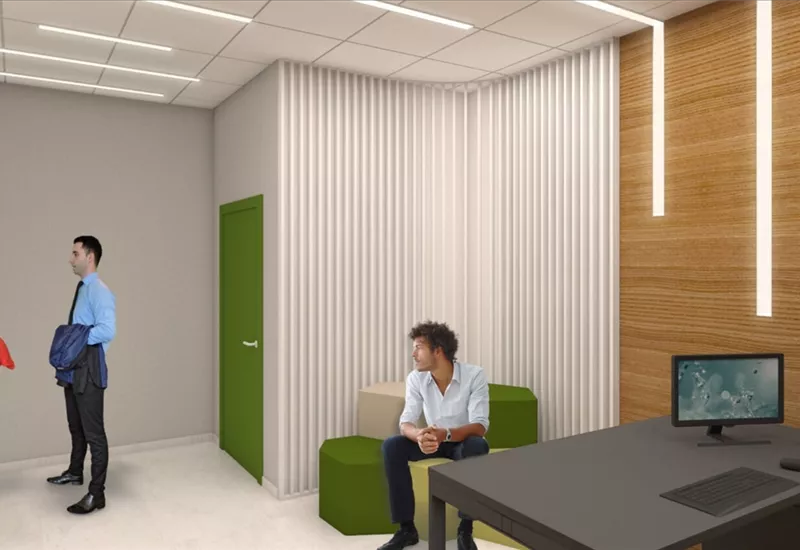
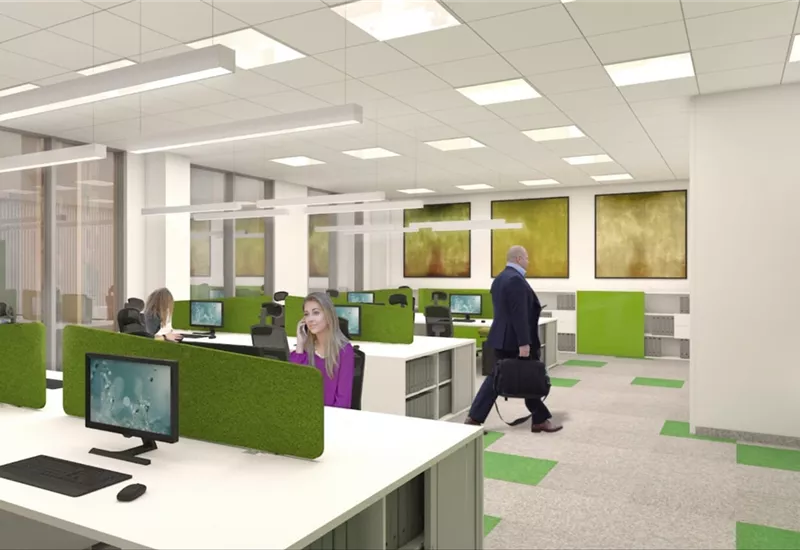
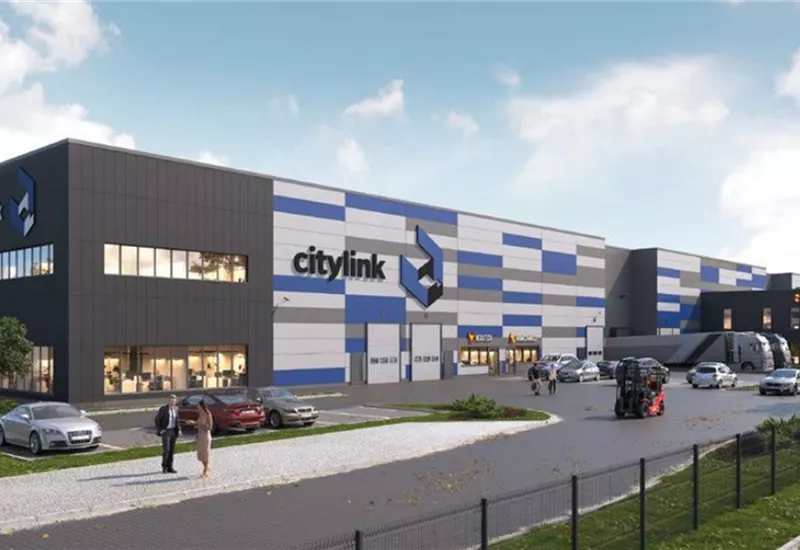
The concept of park & oacute; in business in the SMALL BUSINESS UNITS format is a response to the rapidly growing demand of tenants & nbsp; for a representative but at the same time inexpensive office or service space in connection with smaller warehouse modules.
Warehouses and offices for demanding tenants in a great location & mdash; next to major communication arteries.
The area where the warehouse facility will be built is open, which will provide convenient access to tenants, their contractors and clients. The modern facility will be divided into warehouse and office segments.
The logistics park is a modern building
with an area of 10.8 thousand. m & sup2 ;. We offer tenants
office space from 48 m & sup2; and
storage and exhibition from 497 m & sup2 ;.
Their purpose and size can be flexibly
changed, depending on individual needs
tenant. The entire investment is covered by
modern monitoring and electronic
protection.
An isochrone is marked on the map, showing the range / commute time at a certain time. You can change your commute time and choose a different means of transportation to see new ranges. To check the range and route of your commute, use the search engine below.
| Warehouse area | Min module | Check availability |
|---|---|---|
| 10 800 m2 | 500 m2 | CHECK |
| CityLink Wrocław | |
|---|---|
| Total area sqm | 10 800 m2 |
| Status: | Planned |
| Stacking height: | 10.00 m |
| Column grid: | 11,25 x 24 |
| Floor loading: | 5 kg/m2 |
| Sprinklers | |
| Cross-dock | |
| Crane | |
| Railway siding | |