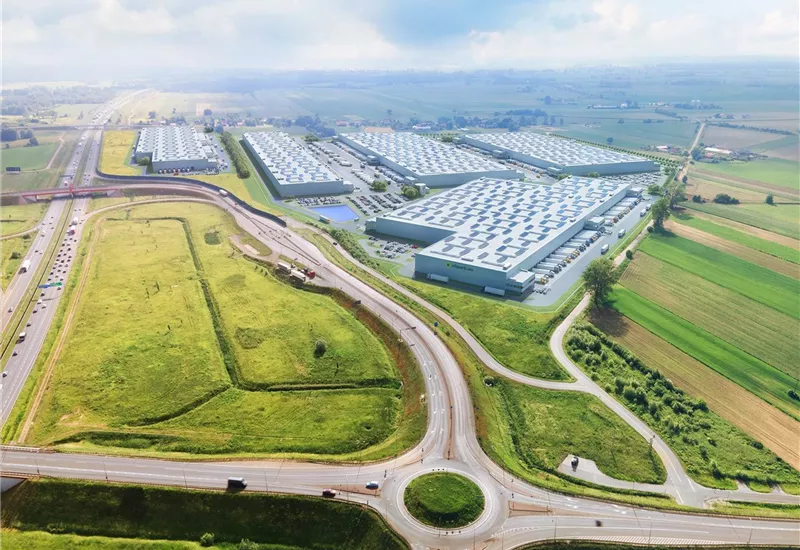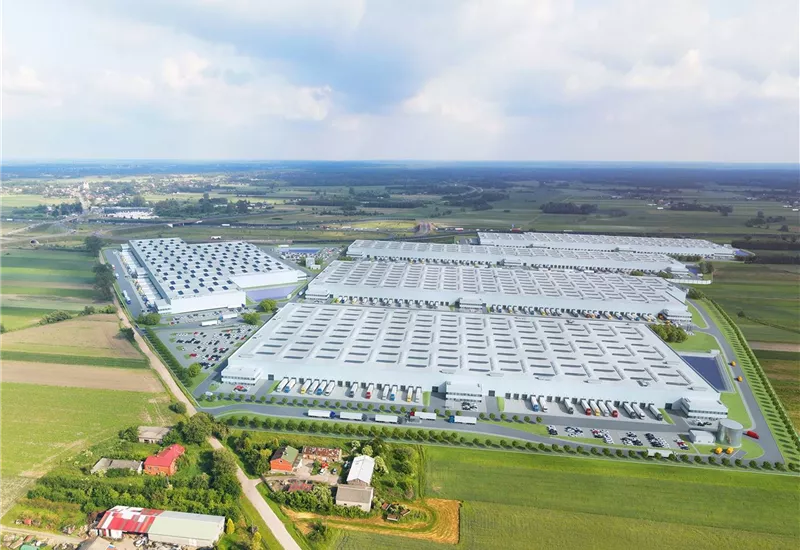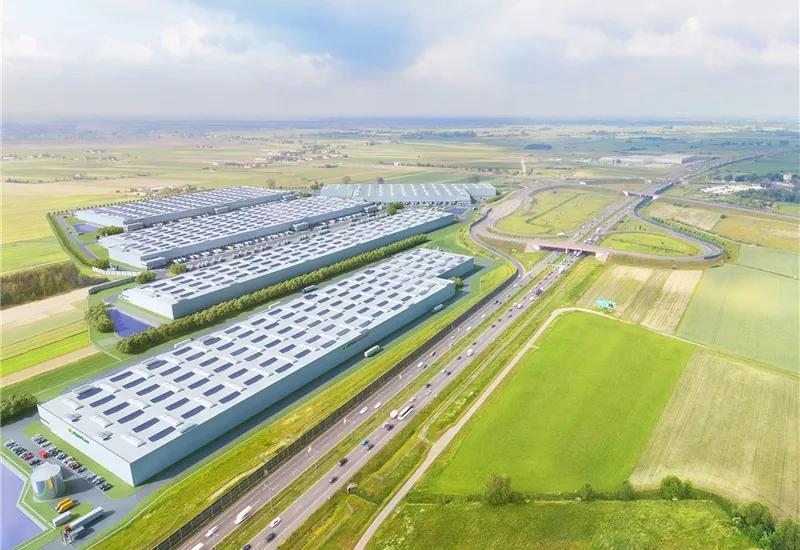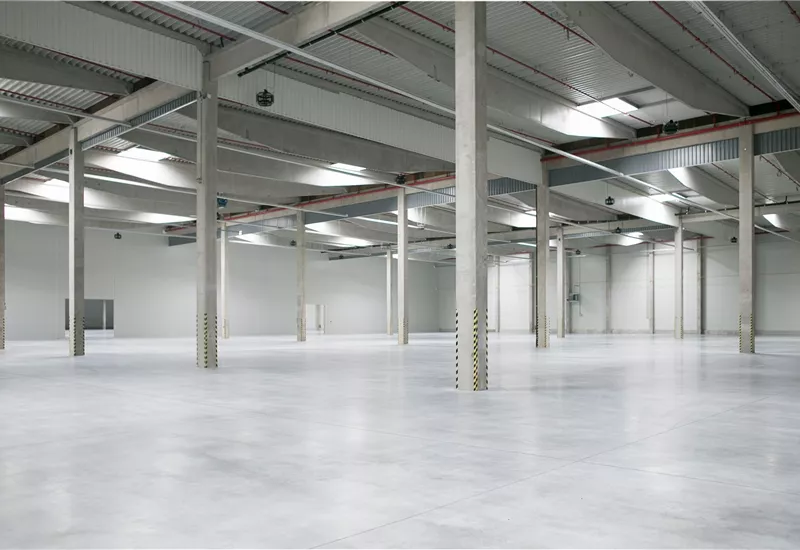



CTPark Warsaw West is a modern warehouse park located in Wiskitki, near Warsaw, which will eventually offer as much as 233,000 sqm of production and warehouse space for lease. Office space can be freely separated and arranged according to the individual needs of tenants.
A-class warehouse space available at CTPark Warsaw West provides a high standard of finish and has the following technical parameters:
The outer area of the facility has numerous amenities at the disposal of employees and guests, including a spacious parking lot and maneuvering area. Safety will be guaranteed by 24-hour monitoring and security.
The Mazovian province with its capital in Warsaw is invariably one of the most important warehouse markets in our country. Proximity to the airport, dynamic development of road infrastructure, convenient geographic location and excellent access to skilled workers are just a few of the many advantages of Mazovia.
An isochrone is marked on the map, showing the range / commute time at a certain time. You can change your commute time and choose a different means of transportation to see new ranges. To check the range and route of your commute, use the search engine below.
| Warehouse area | Min module | Check availability |
|---|---|---|
| 40 508 m2 | ASK | CHECK |
| 36 817 m2 | 5 000 m2 | CHECK |
| 31 660 m2 | 5 000 m2 | CHECK |
| DC1 | |
|---|---|
| Total area sqm | 61 415 m2 |
| Status: | Existing |
| Stacking height: | 12.00 m |
| Column grid: | 12x24 |
| Floor loading: | 7 000 kg/m2 |
| Sprinklers | |
| Cross-dock | |
| Crane | |
| Railway siding | |
| DC2 | |
|---|---|
| Total area sqm | 62 266 m2 |
| Status: | Existing |
| Stacking height: | 10.00 m |
| Column grid: | 12x24 |
| Floor loading: | 5 000 kg/m2 |
| Sprinklers | |
| Cross-dock | |
| Crane | |
| Railway siding | |
| DC3 | |
|---|---|
| Total area sqm | 31 660 m2 |
| Status: | Planned |
| Stacking height: | 10.00 m |
| Column grid: | 12x24 |
| Floor loading: | 5 000 kg/m2 |
| Sprinklers | |
| Cross-dock | |
| Crane | |
| Railway siding | |
| DC4 | |
|---|---|
| Total area sqm | 40 508 m2 |
| Status: | Planned |
| Stacking height: | 10.00 m |
| Column grid: | 12x24 |
| Floor loading: | 5 000 kg/m2 |
| Sprinklers | |
| Cross-dock | |
| Crane | |
| Railway siding | |
| DC5 | |
|---|---|
| Total area sqm | 48 089 m2 |
| Status: | Existing |
| Stacking height: | 10.00 m |
| Column grid: | 12x24 |
| Floor loading: | 5 000 kg/m2 |
| Sprinklers | |
| Cross-dock | |
| Crane | |
| Railway siding | |
| DC6 | |
|---|---|
| Total area sqm | 36 817 m2 |
| Status: | Planned |
| Stacking height: | 10.00 m |
| Column grid: | b.d. |
| Floor loading: | 5 000 kg/m2 |
| Sprinklers | |
| Cross-dock | |
| Crane | |
| Railway siding | |