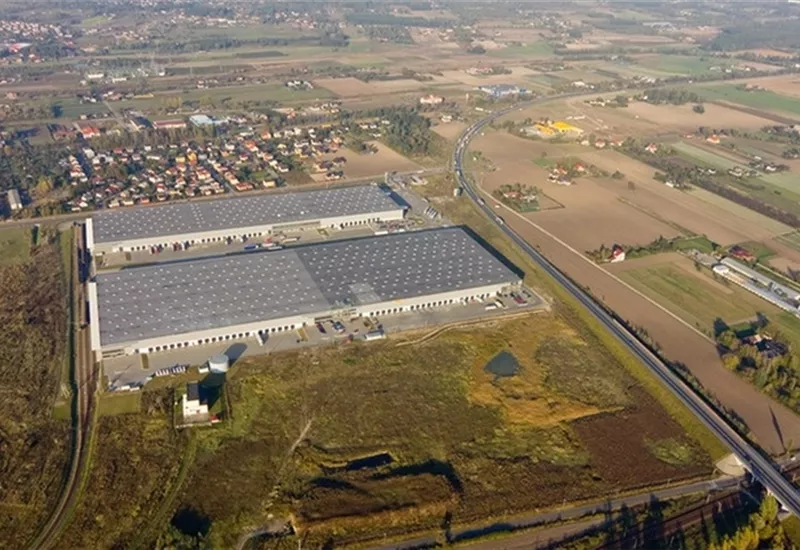
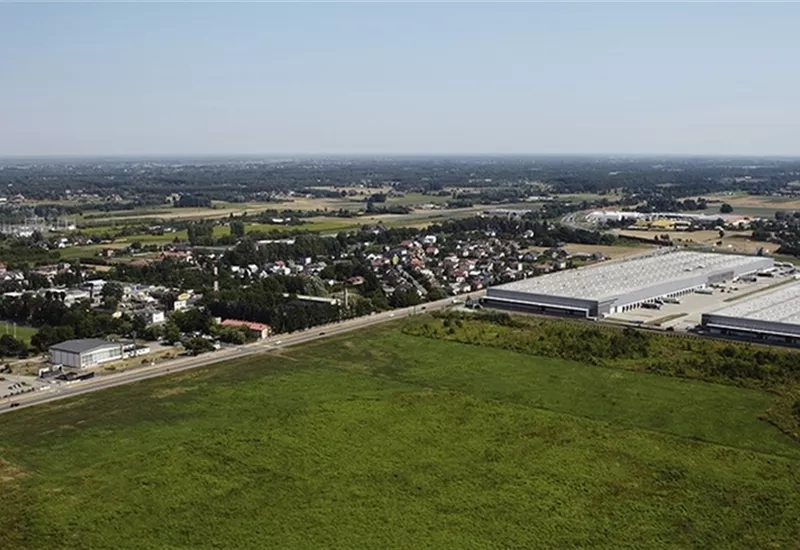
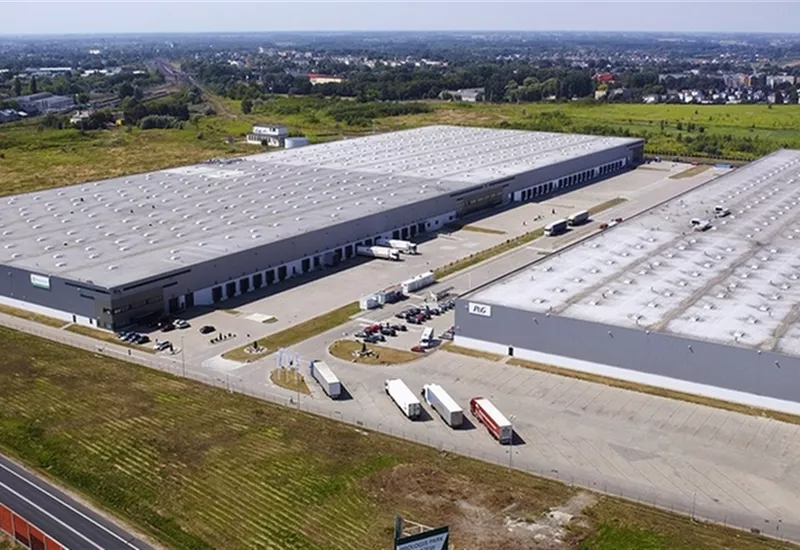
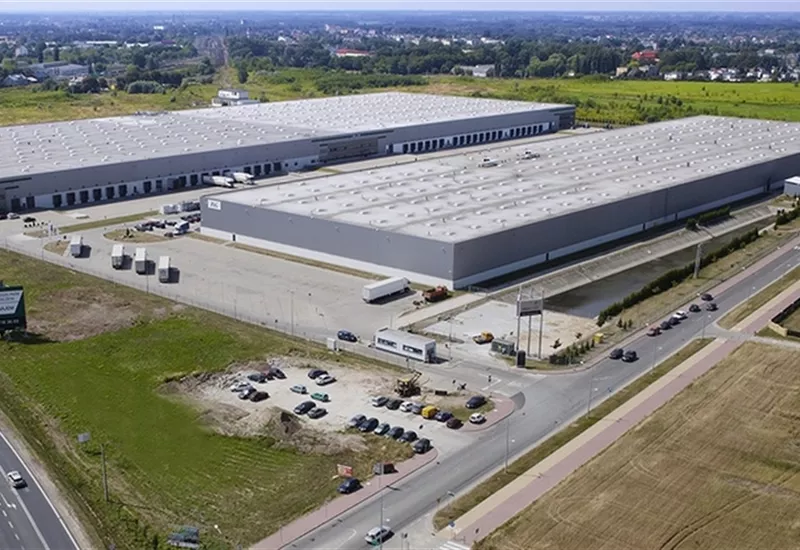
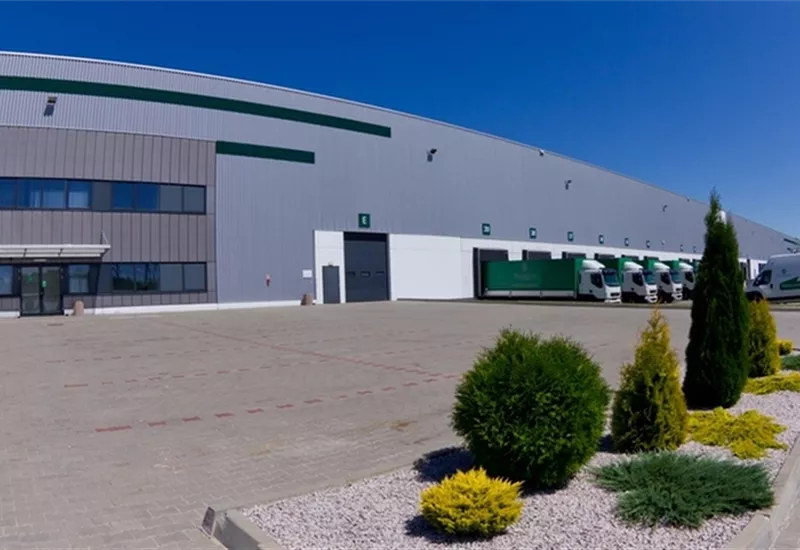
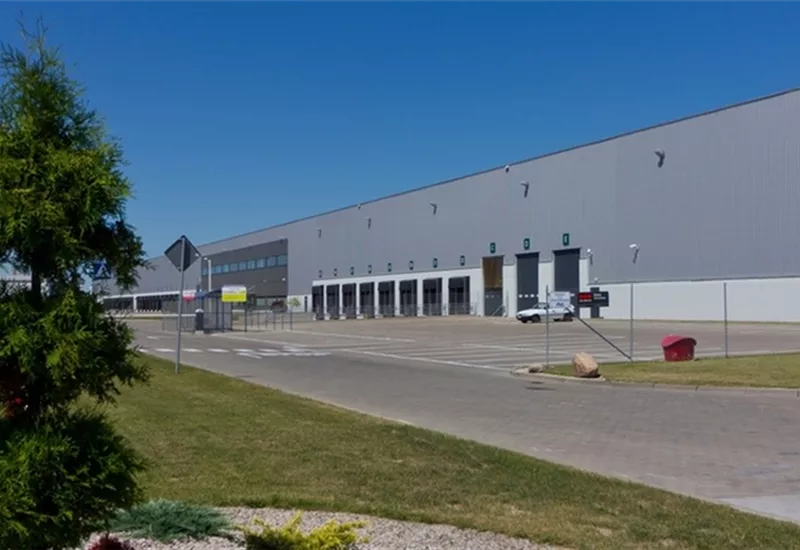
Park Sochaczew is a distribution center, which will ultimately consist of five buildings with a total area of over 190 & nbsp; 000 sq m.
Maneuvering areas with a minimum depth of 28 meters & numerous parking spaces are a great convenience both for tenants and guests of Prologis Park Sochaczew.
Warehouses are equipped with a sprinkler system, & nbsp; skylights and smoke vents. The height of the warehouse & oacute; in (10 m) gives the possibility of high storage, it is possible to adapt the area for light production.
Fenced area with round the clock security. Own railway siding.
The possibility of flexible interior design is able to meet the requirements of the most demanding tenants. The minimum storage modules are available from about 3 & nbsp; 500 m2.
An isochrone is marked on the map, showing the range / commute time at a certain time. You can change your commute time and choose a different means of transportation to see new ranges. To check the range and route of your commute, use the search engine below.
| Warehouse area | Min module | Check availability |
|---|---|---|
| 43 165 m2 | ASK | CHECK |
| 29 150 m2 | ASK | CHECK |
| 17 593 m2 | ASK | CHECK |
| DC1 | |
|---|---|
| Total area sqm | 37 937 m2 |
| Status: | Existing |
| Stacking height: | 10.00 m |
| Column grid: | b.d. |
| Floor loading: | 5 000 kg/m2 |
| Sprinklers | |
| Cross-dock | |
| Crane | |
| Railway siding | |
| DC2 | |
|---|---|
| Total area sqm | 63 301 m2 |
| Status: | Existing |
| Stacking height: | 10.00 m |
| Column grid: | b.d. |
| Floor loading: | 5 000 kg/m2 |
| Sprinklers | |
| Cross-dock | |
| Crane | |
| Railway siding | |
| DC3 | |
|---|---|
| Total area sqm | 29 150 m2 |
| Status: | Planned |
| Stacking height: | 10.00 m |
| Column grid: | b.d. |
| Floor loading: | 5 000 kg/m2 |
| Sprinklers | |
| Cross-dock | |
| Crane | |
| Railway siding | |
| DC4 | |
|---|---|
| Total area sqm | 43 165 m2 |
| Status: | Planned |
| Stacking height: | 10.00 m |
| Column grid: | b.d. |
| Floor loading: | 5 000 kg/m2 |
| Sprinklers | |
| Cross-dock | |
| Crane | |
| Railway siding | |
| DC5 | |
|---|---|
| Total area sqm | 17 593 m2 |
| Status: | Planned |
| Stacking height: | 10.00 m |
| Column grid: | b.d. |
| Floor loading: | 5 000 kg/m2 |
| Sprinklers | |
| Cross-dock | |
| Crane | |
| Railway siding | |