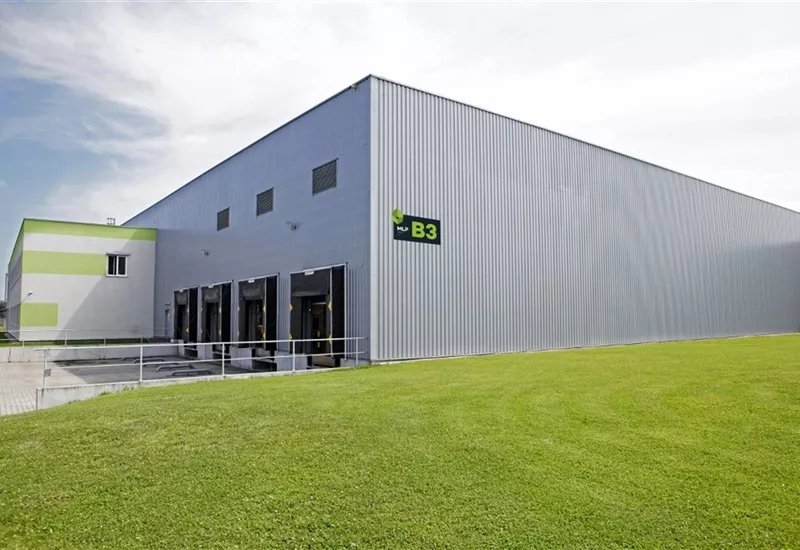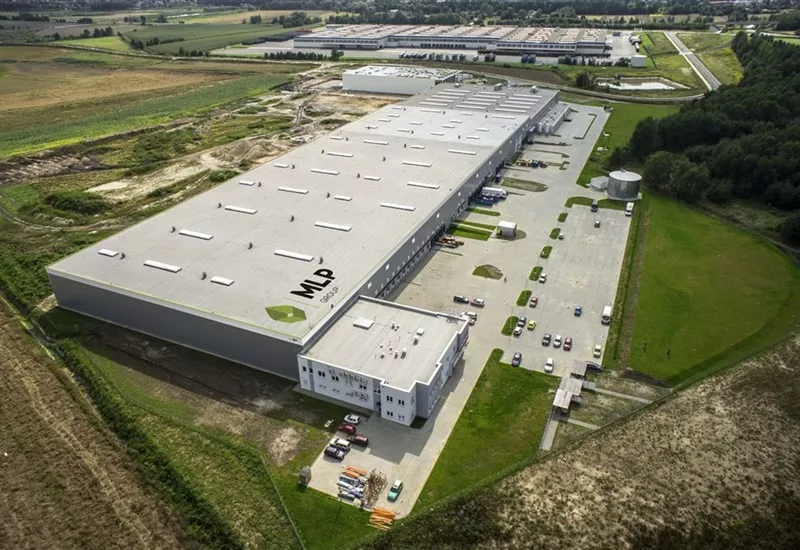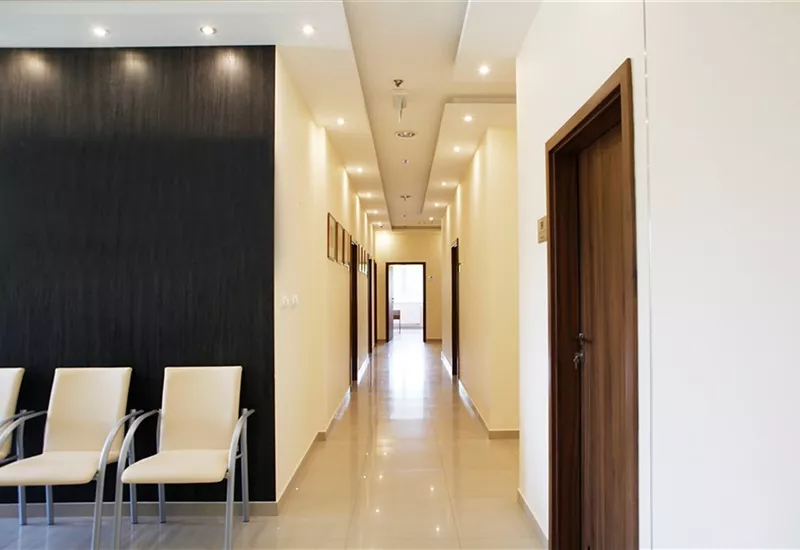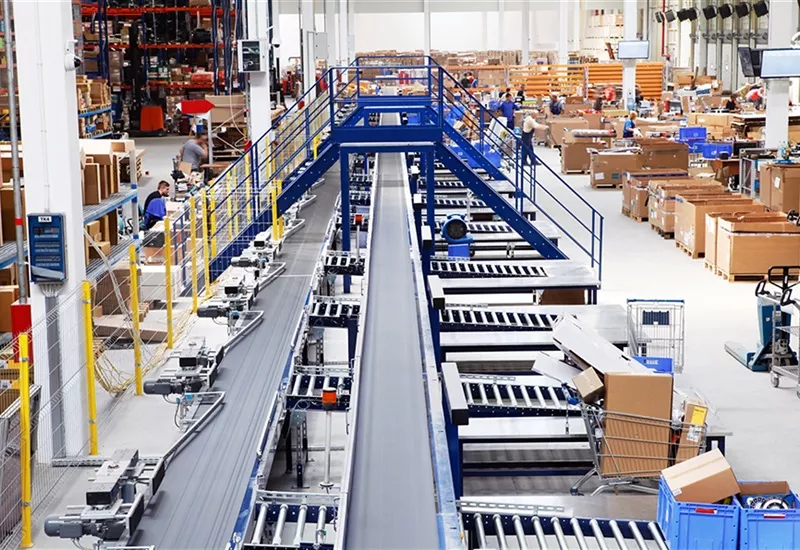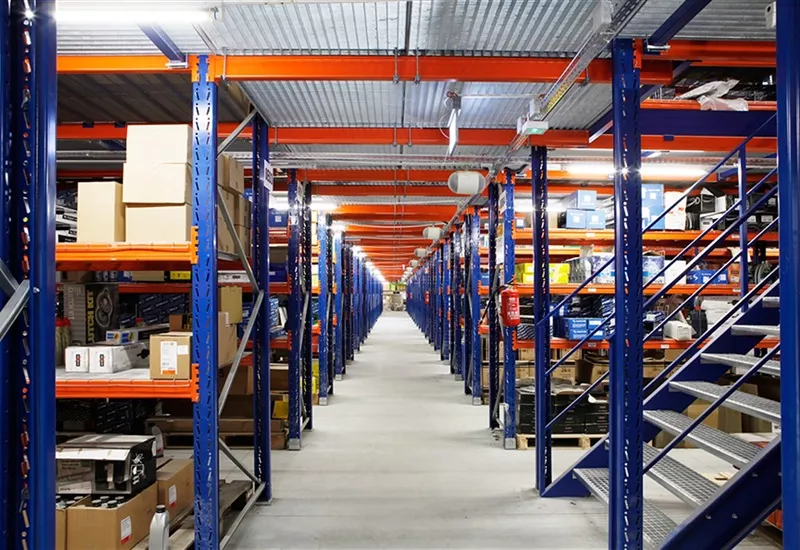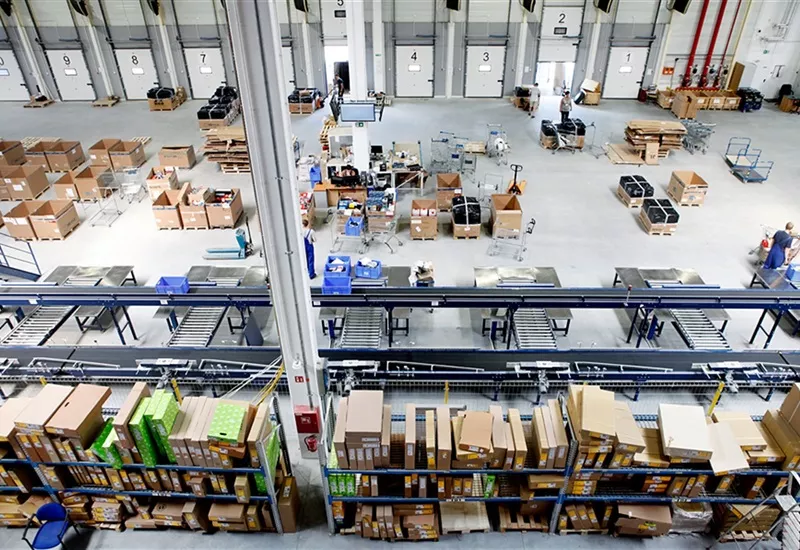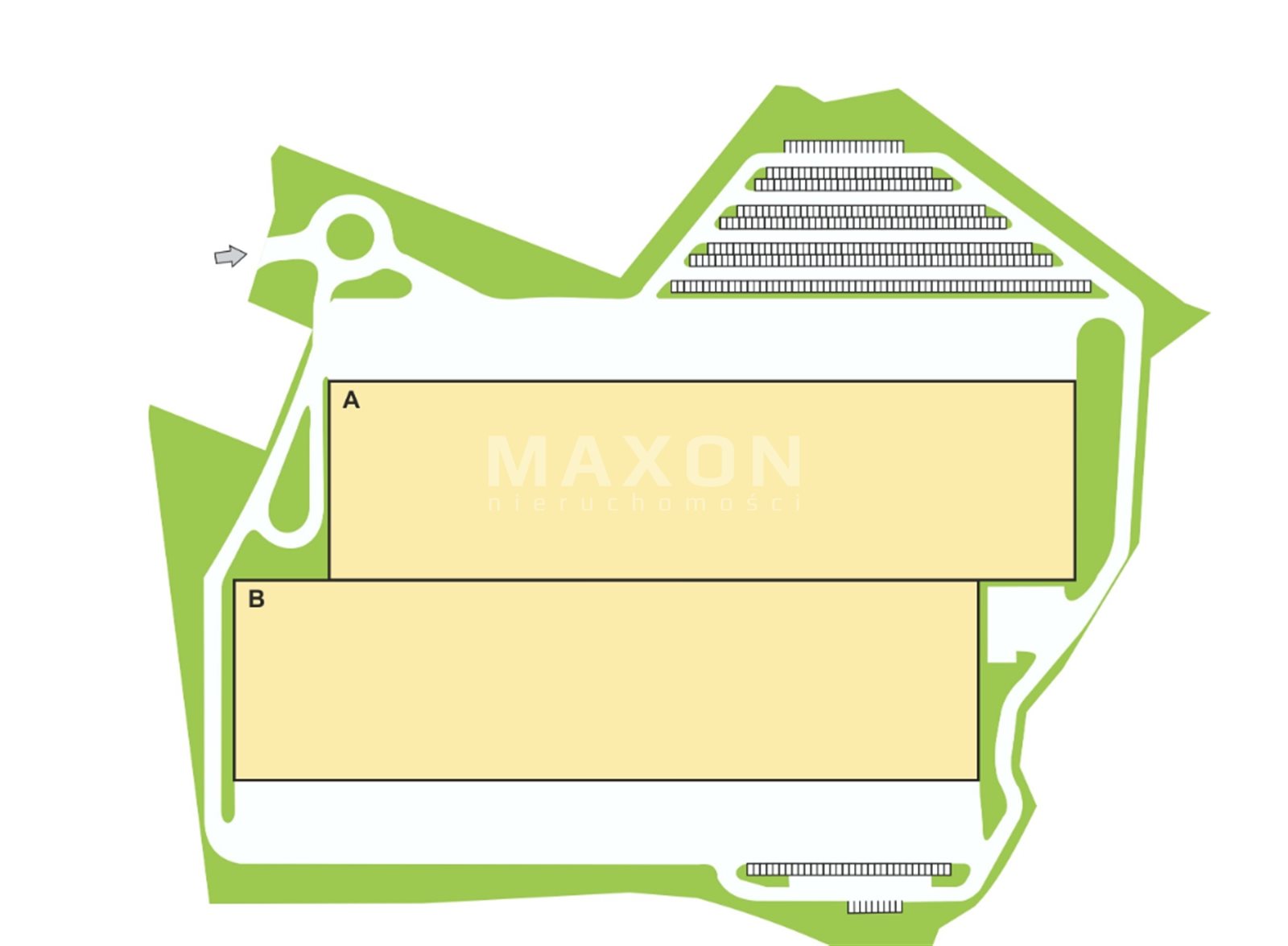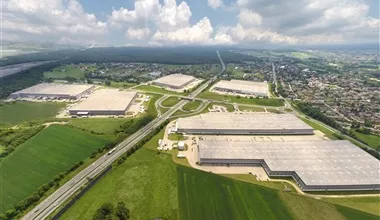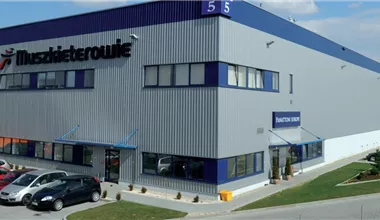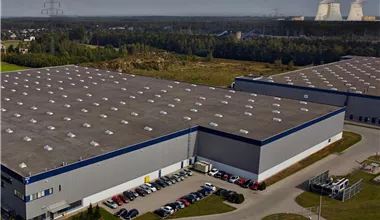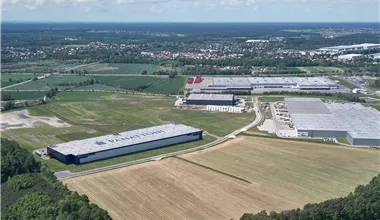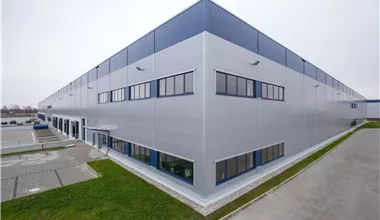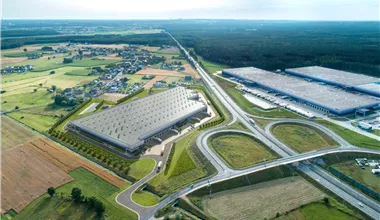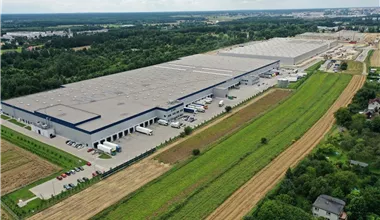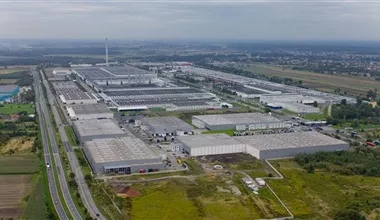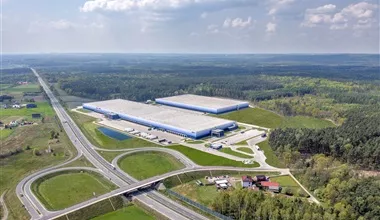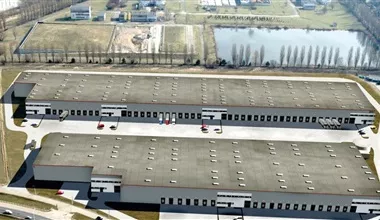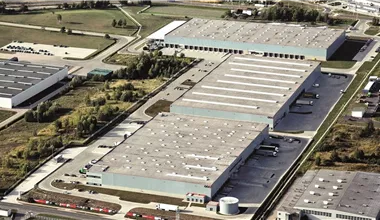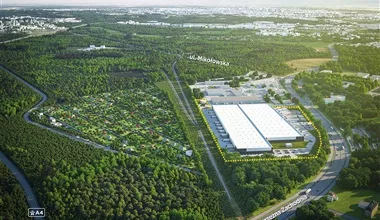Warehouse for rent MLP Bieruń
Śląskie, bieruńsko-lędziński, Bieruń, ul. Ekonomiczna
MLP Bieruń is a logistics center that will ultimately offer approximately 55,000 sq m as part of two warehouse halls. warehouse and office space for rent.
The height of storage halls is 10 m, which gives the possibility of high storage
< span style = "color: # 062028;"> High-capacity dust-free floor.
You can customize the surface for light production.
The warehouses are equipped with fire protection systems.
Protected and located on a plot of 11 ha.
Minimal warehouse modules available from approximately 2,500 sq m.
Warehouse MLP Bieruń - location
Distance:
- Droga ekspresowa S1: 8 km
- Lotnisko : 55 km
An isochrone is marked on the map, showing the range / commute time at a certain time. You can change your commute time and choose a different means of transportation to see new ranges. To check the range and route of your commute, use the search engine below.
BUILDINGS
| DC1 | |
|---|---|
| Total area sqm | 28 000 m2 |
| Status: | Existing |
| Stacking height: | 10.00 m |
| Column grid: | 12x22,5 |
| Floor loading: | 6 000 kg/m2 |
| Sprinklers | |
| Cross-dock | |
| Crane | |
| Railway siding | |
| DC2 | |
|---|---|
| Total area sqm | 27 000 m2 |
| Status: | Existing |
| Stacking height: | 10.00 m |
| Column grid: | 12x 22,5 |
| Floor loading: | 6 000 kg/m2 |
| Sprinklers | |
| Cross-dock | |
| Crane | |
| Railway siding | |
News
Park w Bieruniu całkowicie skomercjalizowany
Firma Auto Partner podpisała aneks zwiększający wynajmowaną powierzchnię w Centrum logistycznym w Bieruniu o około 11 500 mkw.(do 41 tys.mkw.), tym samym zajmując ostatnią wolną powierzchnię w Parku. Z dobranej powierzchni, około 11 000 mkw. będzie przeznaczone na magazynowanie, a 500 mkw. na biuro.
Oddanie do użytku gotowej hali magazynowej przewidziane jest na luty 2019 roku.
