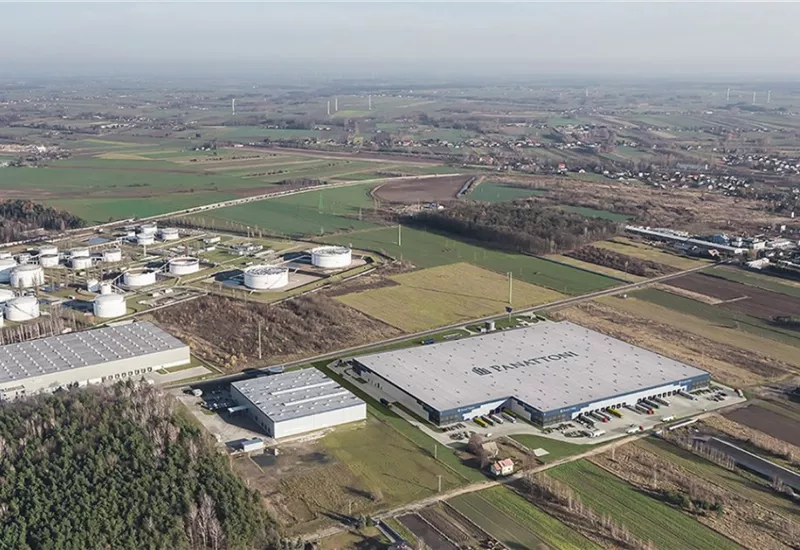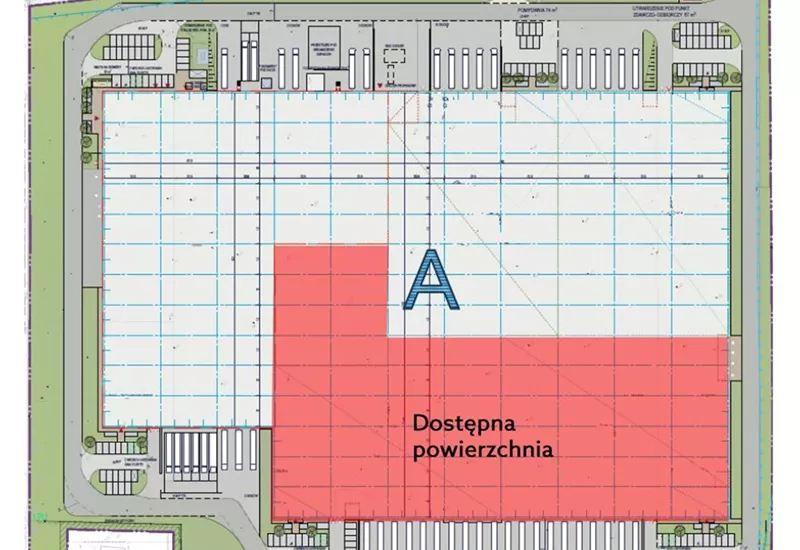

Panattoni Park Koluszki is another Panattoni investment in Lodz province. The business park will offer over 30,000 sqm of warehouse space. Thanks to the application of pro-ecological solutions influencing, among other things, increased energy efficiency, Panattoni's investment meets the criteria for the BREEAM certificate.
The architectural design of the Panattoni Park Koluszki logistics park can be flexibly adapted to the tenant's needs, both in terms of technical specifications and the area of individual production, warehouse and social/office premises.
The modules for lease within the Panattoni Park Koluszki logistics park offer:
The Panattoni Park Koluszki logistics center will have spacious maneuvering areas and convenient parking lots. The area of the warehouse complex will be fenced and monitored.
The warehouse market in Central Poland is one of the most frequently chosen locations for central warehouses of large logistics and distribution companies. The city's geographic location, next to the A1 and A2 highways and the S8 expressway, as well as access to cargo terminals, make it an attractive area for all transport industries.
An isochrone is marked on the map, showing the range / commute time at a certain time. You can change your commute time and choose a different means of transportation to see new ranges. To check the range and route of your commute, use the search engine below.
| DC1A | |
|---|---|
| Total area sqm | 24 850 m2 |
| Status: | Existing |
| Stacking height: | 10.00 m |
| Column grid: | 12 x 22,5 |
| Floor loading: | 5 000 kg/m2 |
| Sprinklers | |
| Cross-dock | |
| Crane | |
| Railway siding | |
| DC1B | |
|---|---|
| Total area sqm | 14 750 m2 |
| Status: | Under construction |
| Stacking height: | 10.00 m |
| Column grid: | 12 x 22,5 |
| Floor loading: | 5 000 kg/m2 |
| Sprinklers | |
| Cross-dock | |
| Crane | |
| Railway siding | |