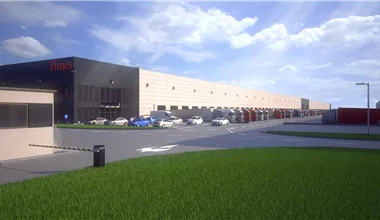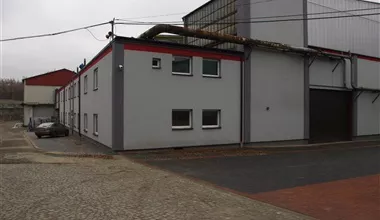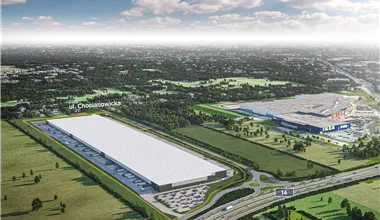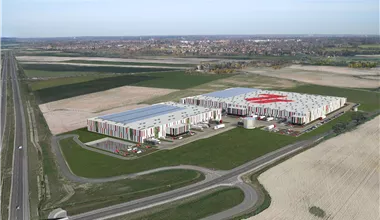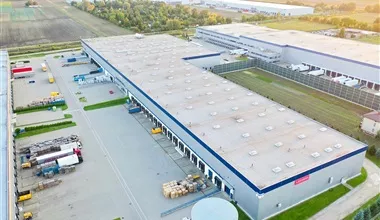
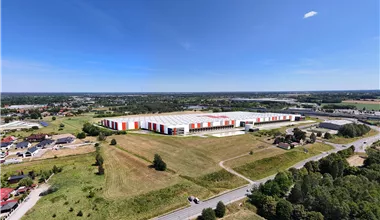
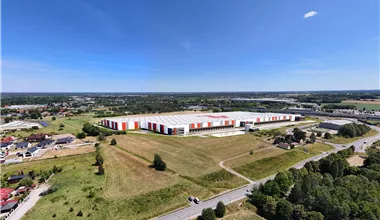
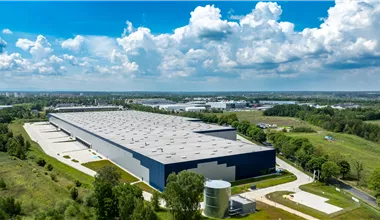
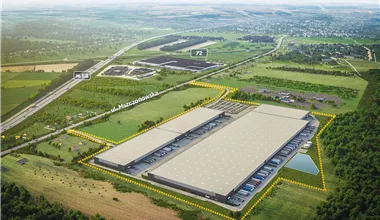
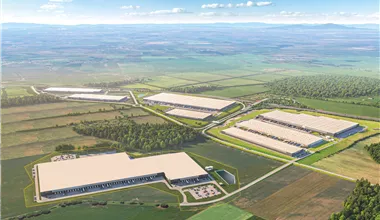
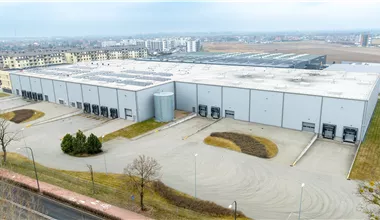
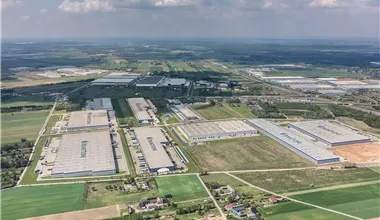
Warehouses for rent
Polish warehouse market
Polish warehouse and industrial market is not only about largest industrial centers owned by key players, but it's also a hundreds of smaller warehouses in different size and standard.
Our experts works with all owners of warehouses so we are able to offer to our customers full informations about possible options for renting a warehouse.
36 682 276 sqm
existing area
1 299 432 sqm
under construction

3 612 873 sqm
free area
9.85 %
vacancy rate
OVER 33 MILLION SQ M OF WAREHOUSE SPACE FOR RENT IN POLAND
We know how difficult it is to find valid information about available warehouse space and storage buildings. Most sites on the Internet give imprecise or simply outdated information. Our team makes sure that the rental of a warehouse with the help of MAGAZYNY.online is as easy as possible, and the information about available warehouse space is as precise as possible. Thanks to daily updates, we are able to provide the most accurate information about the availability of warehouse space.
MAGAZYNY.online is more than just A-class warehouses for rent. You can also find here offers for renting warehouse space in B-class facilities, production buildings or smaller warehouses intended for workshops or local projects. If you are interested in renting a warehouse, regardless of whether it is 100, 500 or 5000 sq m, here you will find the perfect space for your company.
We have collected information on more than 14 million sq m of warehouse space available at various stages: existing buildings, under construction, planned to be built or available build-to-suit solutions. Select the region and find your dream warehouse. Warehouse space rental has never been so easy!
Do you know that ... ?
