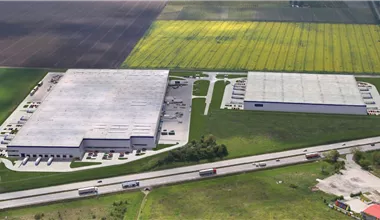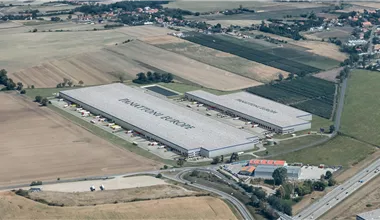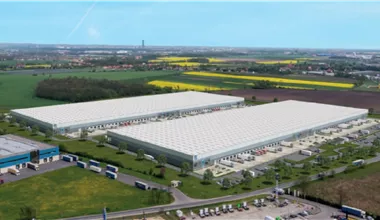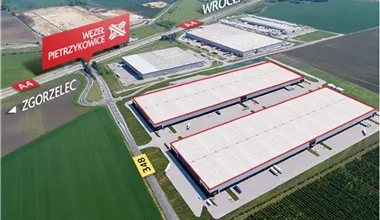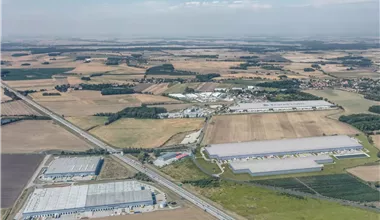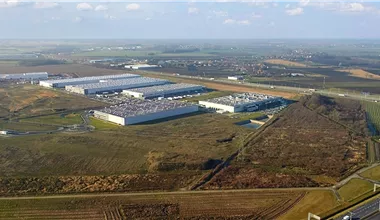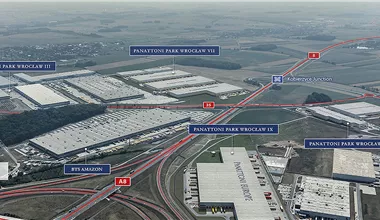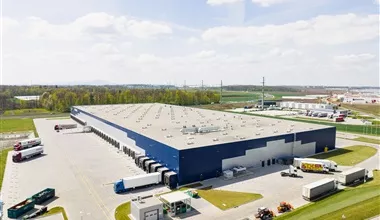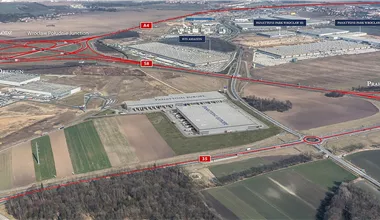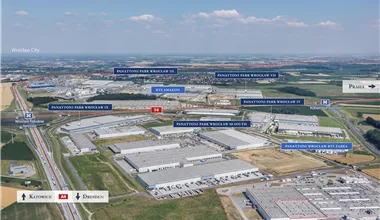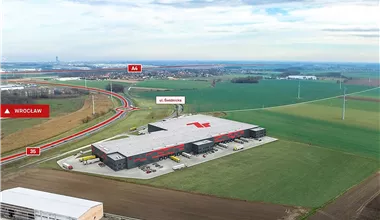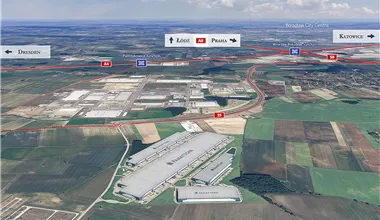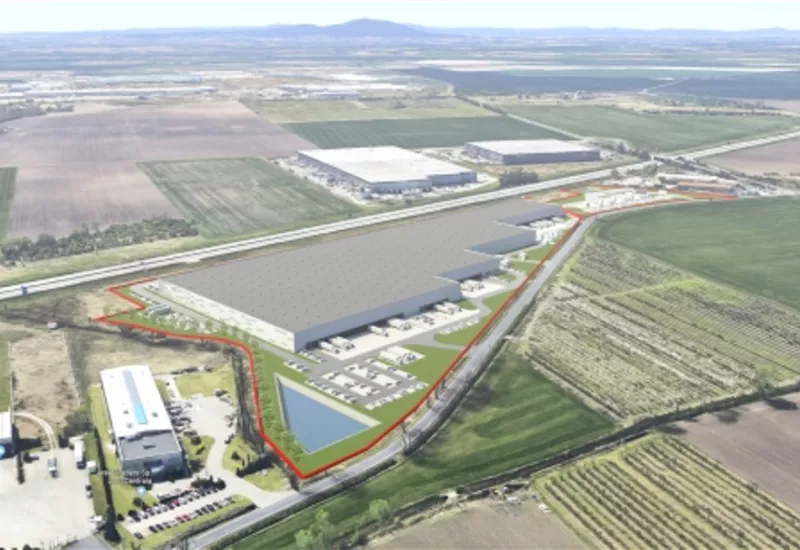
Warehouse for rent BIK Park Wrocław I
Dolnośląskie, wrocławski, Kąty Wrocławskie, Nowa Wieś Wrocławska
BIK Park Wrocław I is an investment with a planned warehouse area of about 47,000 sq m.
A 10m high warehouse hall for storage and light production.
A dust-free floor, load capacity 6T / sq m.
Fire safety is guaranteed by a sprinkler system.
Heated and ventilated facility.
For tenants & numerous parking spaces and extensive maneuvering areas.
Fenced area with 24/7 security and monitoring.
Minimal warehouse modules available from approximately 1 500 sq m.
Warehouse BIK Park Wrocław I - location
Distance:
- Autostrada A4: 500 m
- Autostrada A8: 4 km
- Wrocław: 14 km
- Lotnisko : 14 km
An isochrone is marked on the map, showing the range / commute time at a certain time. You can change your commute time and choose a different means of transportation to see new ranges. To check the range and route of your commute, use the search engine below.
BUILDINGS
| Crossdock | |
|---|---|
| Total area sqm | 6 305 m2 |
| Status: | Existing |
| Stacking height: | 10.00 m |
| Column grid: | 12x24 |
| Floor loading: | 5 000 kg/m2 |
| Sprinklers | |
| Cross-dock | |
| Crane | |
| Railway siding | |
| DC1 | |
|---|---|
| Total area sqm | 9 188 m2 |
| Status: | Existing |
| Stacking height: | 10.00 m |
| Column grid: | 24x12 |
| Floor loading: | 5 000 kg/m2 |
| Sprinklers | |
| Cross-dock | |
| Crane | |
| Railway siding | |
| DC2 | |
|---|---|
| Total area sqm | 9 388 m2 |
| Status: | Existing |
| Stacking height: | 10.00 m |
| Column grid: | 24x12 |
| Floor loading: | 6 000 kg/m2 |
| Sprinklers | |
| Cross-dock | |
| Crane | |
| Railway siding | |
| DC3 | |
|---|---|
| Total area sqm | 22 500 m2 |
| Status: | Existing |
| Stacking height: | 10.00 m |
| Column grid: | 12x24 |
| Floor loading: | 6 000 kg/m2 |
| Sprinklers | |
| Cross-dock | |
| Crane | |
| Railway siding | |

