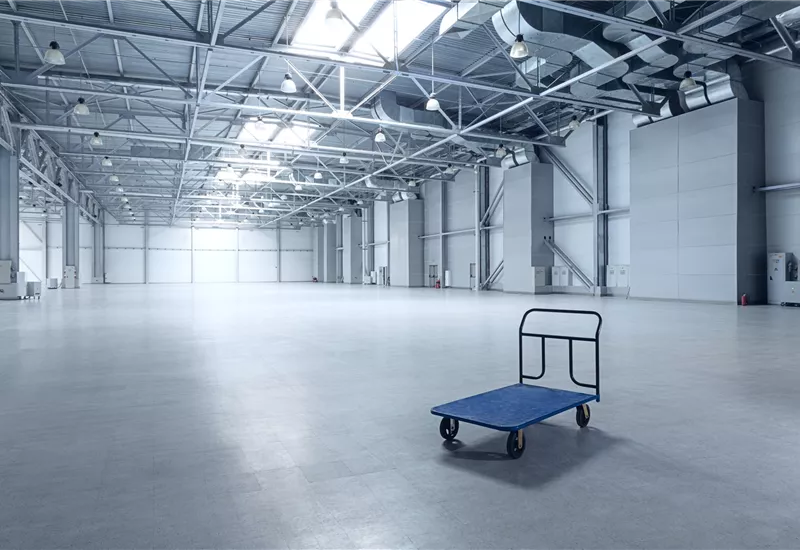
NEARBY WAREHOUSE BUILDINGS
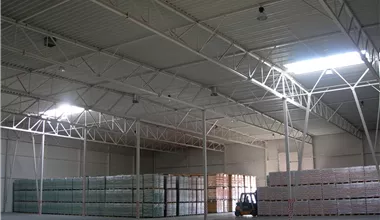
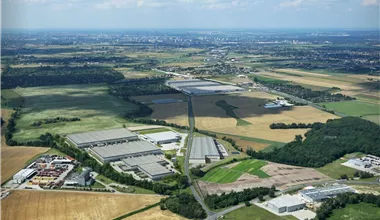
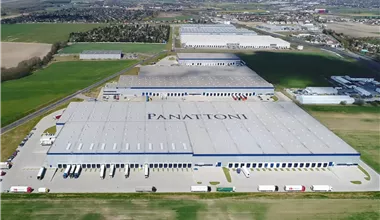
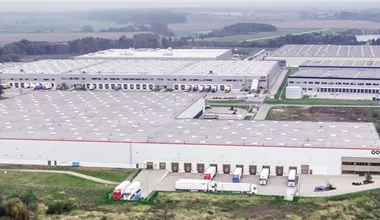
Basic informations
| Existing | 2 730.00 m2 |
| Under development | 0.00 m2 |
| Planned | 0.00 m2 |
| Rent price | ASK |
Free area
| Up to 1 month | 1 950.00 m2 |
| Up to 3 months | 1 950.00 m2 |
| Over 3 months | 1 950.00 m2 |
| Min module | b.d. |
| Minimum rental period | b.d. |
JAKON company deals with general contracting and design of construction investments. It specializes in the construction of warehouse and production halls. Innovative and individual design solutions allow flexible interior arrangement depending on the needs of tenants.
The JAKON Śrem complex is a modern park offering more than 14,000 sqm of high-quality production and warehouse space within seven warehouse halls. The office and social areas have been designed in a way that allows practical use of the space, ensuring a high standard of surface finish.
The designed A-class warehouse space has:
Within the limits of the investment there is an extensive parking lot with parking spaces for cars and trucks, as well as maneuvering areas.
The investment area on which the JAKON Śrem park will be built constitutes the Second Śrem Subzone of the Walbrzych Special Economic Zone.
Production and warehouse hall available for sale/lease or lease with option to buy.
Thanks to a well-developed transport infrastructure, through access to the A2 highway and expressways, access to the airport and railroad networks, the warehouse market in Wielkopolska Voivodeship opens up a number of opportunities for distribution on a national and international scale. The region's authorities support would-be investors through zonal tax exemptions or government grants, the creation of Special Economic Zones and opportunities for development within regional technology parks.
An isochrone is marked on the map, showing the range / commute time at a certain time. You can change your commute time and choose a different means of transportation to see new ranges. To check the range and route of your commute, use the search engine below.
| DC2 | |
|---|---|
| Total area sqm | 780 m2 |
| Status: | Existing |
| Stacking height: | 10.00 m |
| Column grid: | b.d. |
| Floor loading: | 5 000 kg/m2 |
| Sprinklers | |
| Cross-dock | |
| Crane | |
| Railway siding | |
| DC3 | |
|---|---|
| Total area sqm | b.d. m2 |
| Status: | Planned |
| Stacking height: | 10.00 m |
| Column grid: | b.d. |
| Floor loading: | 5 000 kg/m2 |
| Sprinklers | |
| Cross-dock | |
| Crane | |
| Railway siding | |
| DC9 | |
|---|---|
| Total area sqm | 1 950 m2 |
| Status: | Existing |
| Stacking height: | 10.00 m |
| Column grid: | b.d. |
| Floor loading: | 5 000 kg/m2 |
| Sprinklers | |
| Cross-dock | |
| Crane | |
| Railway siding | |
| IV | |
|---|---|
| Total area sqm | b.d. m2 |
| Status: | Planned |
| Stacking height: | 10.00 m |
| Column grid: | b.d. |
| Floor loading: | 5 000 kg/m2 |
| Sprinklers | |
| Cross-dock | |
| Crane | |
| Railway siding | |