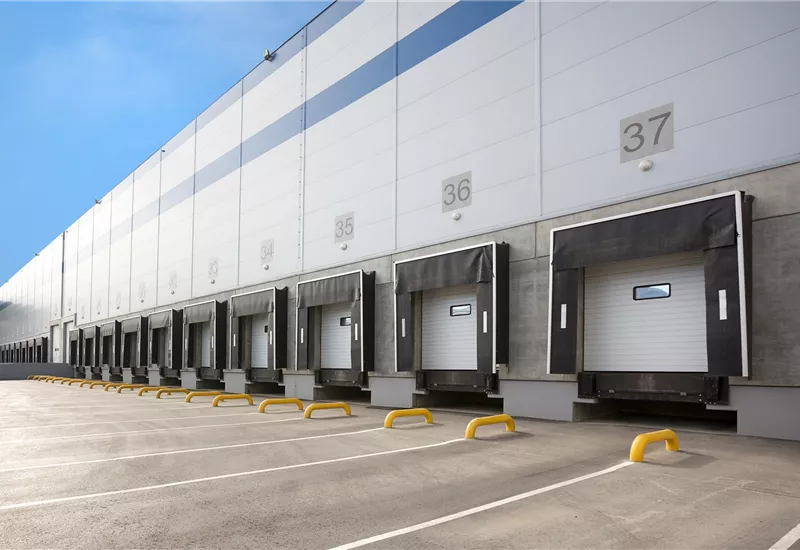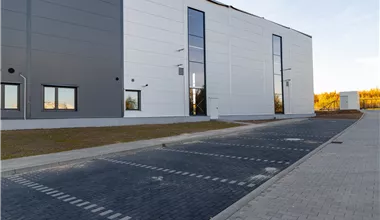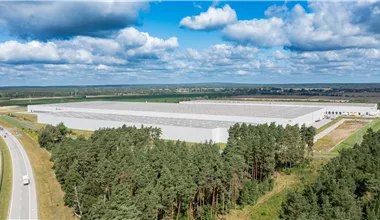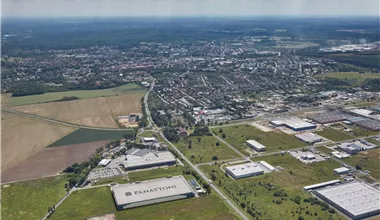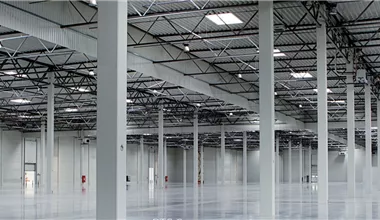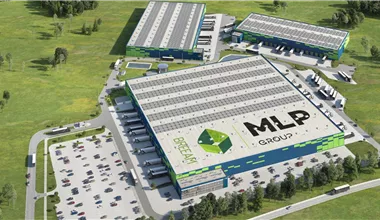NEARBY WAREHOUSE BUILDINGS
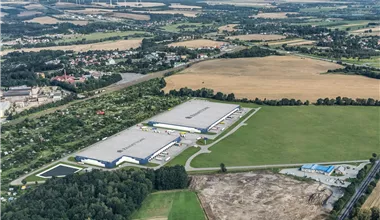
Panattoni Park Zgorzelec
Zgorzelec
Total area sqm
63 091 m2
Free area sqm
ASK
Min module sqm
od 2 000 m2
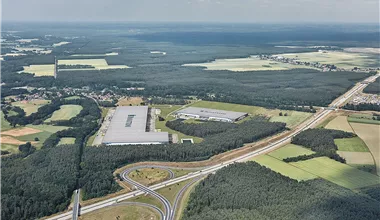
Panattoni Park Dąbrowa Bolesławiecka
Dąbrowa Bolesławiecka
Total area sqm
142 185 m2
Free area sqm
142 185 m2
Min module sqm
ASK
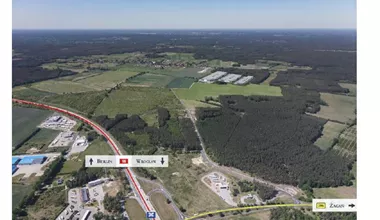
Panattoni Park Iłowa II
Iłowa
Total area sqm
103 916 m2
Free area sqm
103 916 m2
Min module sqm
od 2 000 m2
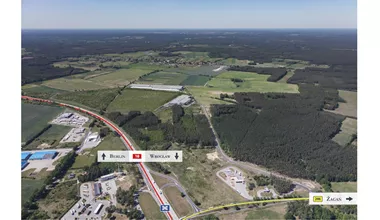
Panattoni Park Iłowa III
Iłowa
Total area sqm
56 507 m2
Free area sqm
56 507 m2
Min module sqm
od 1 420 m2
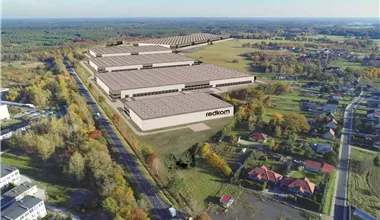
Szprotawa Logistics Center
Szprotawa
Total area sqm
204 020 m2
Free area sqm
204 000 m2
Min module sqm
ASK
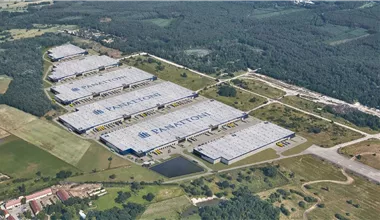
Panattoni Park Szprotawa
Szprotawa
Total area sqm
231 930 m2
Free area sqm
231 930 m2
Min module sqm
ASK
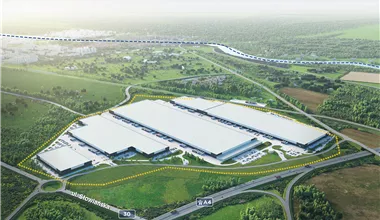
Hillwood Zgorzelec
Zgorzelec
Total area sqm
229 059 m2
Free area sqm
229 059 m2
Min module sqm
od 10 000 m2

Panattoni Park Zgorzelec
Zgorzelec
Total area sqm
63 091 m2
Free area sqm
ASK
Min module sqm
od 2 000 m2

Panattoni Park Dąbrowa Bolesławiecka
Dąbrowa Bolesławiecka
Total area sqm
142 185 m2
Free area sqm
142 185 m2
Min module sqm
ASK

Panattoni Park Iłowa II
Iłowa
Total area sqm
103 916 m2
Free area sqm
103 916 m2
Min module sqm
od 2 000 m2

Panattoni Park Iłowa III
Iłowa
Total area sqm
56 507 m2
Free area sqm
56 507 m2
Min module sqm
od 1 420 m2

Szprotawa Logistics Center
Szprotawa
Total area sqm
204 020 m2
Free area sqm
204 000 m2
Min module sqm
ASK

Panattoni Park Szprotawa
Szprotawa
Total area sqm
231 930 m2
Free area sqm
231 930 m2
Min module sqm
ASK

Hillwood Zgorzelec
Zgorzelec
Total area sqm
229 059 m2
Free area sqm
229 059 m2
Min module sqm
od 10 000 m2

Panattoni Park Zgorzelec
Zgorzelec
Total area sqm
63 091 m2
Free area sqm
ASK
Min module sqm
od 2 000 m2

Panattoni Park Dąbrowa Bolesławiecka
Dąbrowa Bolesławiecka
Total area sqm
142 185 m2
Free area sqm
142 185 m2
Min module sqm
ASK
