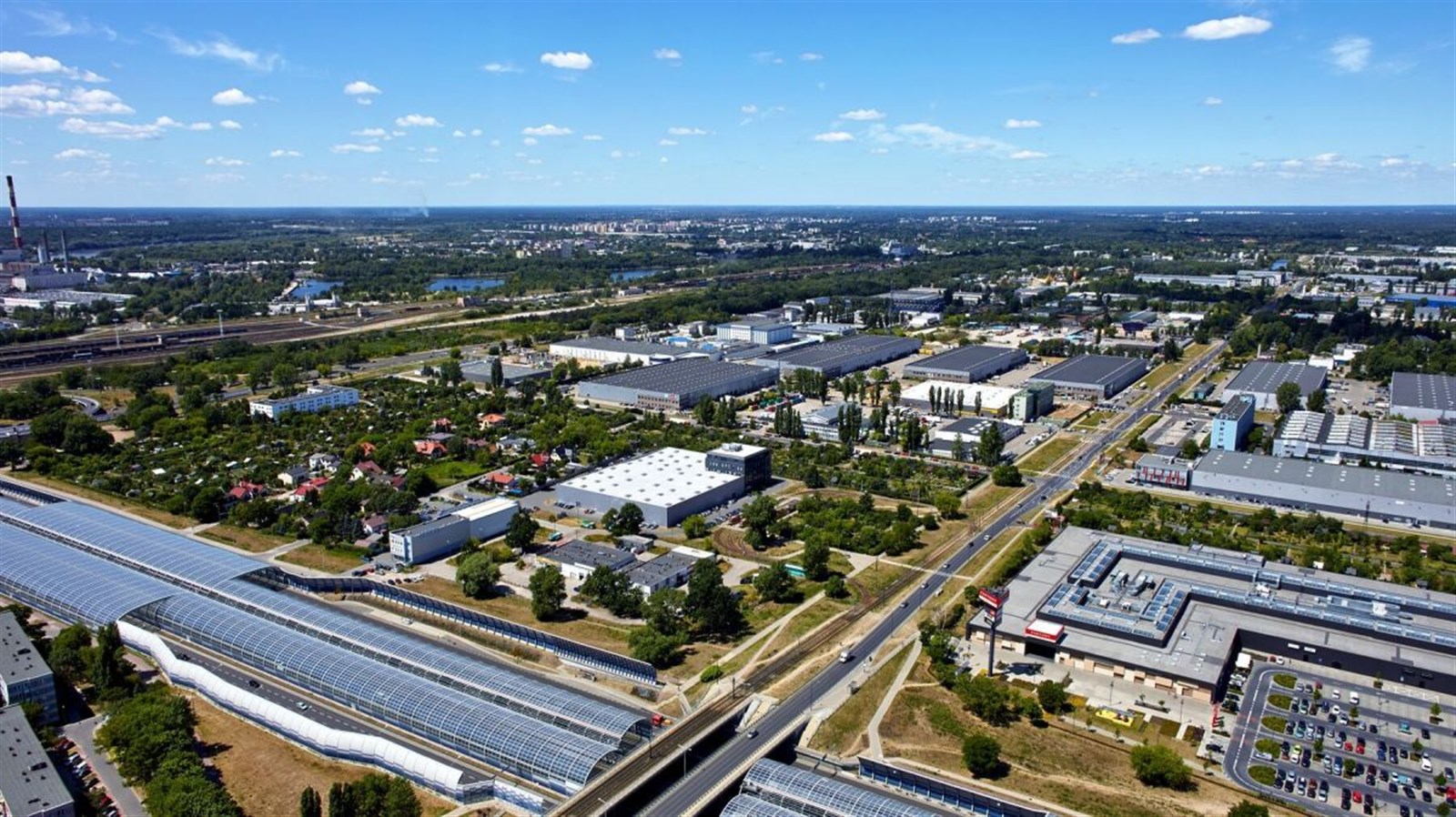Last available module in newly built Prologis warehouse in Żerań
 Two-thirds of the warehouse space at Prologis Park Warsaw-Zeran has been leased within two months of completion.
Two-thirds of the warehouse space at Prologis Park Warsaw-Zeran has been leased within two months of completion.Prologis' newest building in Warsaw, with a total area of 11,000 sqm, offers modules as small as 600 sqm of warehouse space with offices as small as 100 sqm, which can be combined and expanded depending on customer needs.
The DC2 building is distinguished by extensive possibilities to adapt the size and nature of the space to the individual requirements of tenants and the specifics of their business. That's why tenants include such companies as Shim-Pol, a company in the analytical industry, and GT Holding, a logistics operator of a leading food chain, among others.
The newly constructed building is Prologis' first warehouse in Poland, which has been accompanied by Building Information Modeling (BIM) technology since the beginning of its design. The building also incorporates solutions that effectively help customers reduce their carbon footprint while reducing operating costs. Thermal insulation above the requirements of technical conditions and reinforced concrete construction reduce heating costs, while a smart metering system for remote control of utility consumption allows efficient management of utilities. In addition, utility billing is based on fixed energy and gas prices billed by Clear Lease.
"According to a recent survey, easy accessibility of a logistics park for employees is important for 90% of companies*. Prologis Park Warsaw-Żerań, thanks to its proximity to Trasa Toruńska, provides convenient access, including by public transportation - several streetcar lines, buses, as well as the subway. The second subway line is just one streetcar stop away. Near the park are recreational areas with a playground, swimming pool and ice rink, as well as a shopping center and hotel. In addition, employees can make use of the Prologis Book Box outdoor libraries or bicycle repair stations," says Jaroslaw Bicki, Development Manager at Prologis
For greater safety and employee well-being, the facility is illuminated by a top-quality LED system. The building is designed to accommodate skylights that provide up to 12.5% natural light upon request. In turn, motion sensors in the social areas help reduce lighting costs. The increased load-bearing capacity of the roof provides a base for photovoltaic systems, and solar panels are used to heat water in the offices, among other things.
source: press materials from Prologis
Translated with www.DeepL.com/Translator (free version)
You can find more details at Prologis Park Warsaw-Żerań Prologis Park Warsaw-Żerań
If you have any question
Paweł Rąbkowski
Director I Industrial Department
Call us
