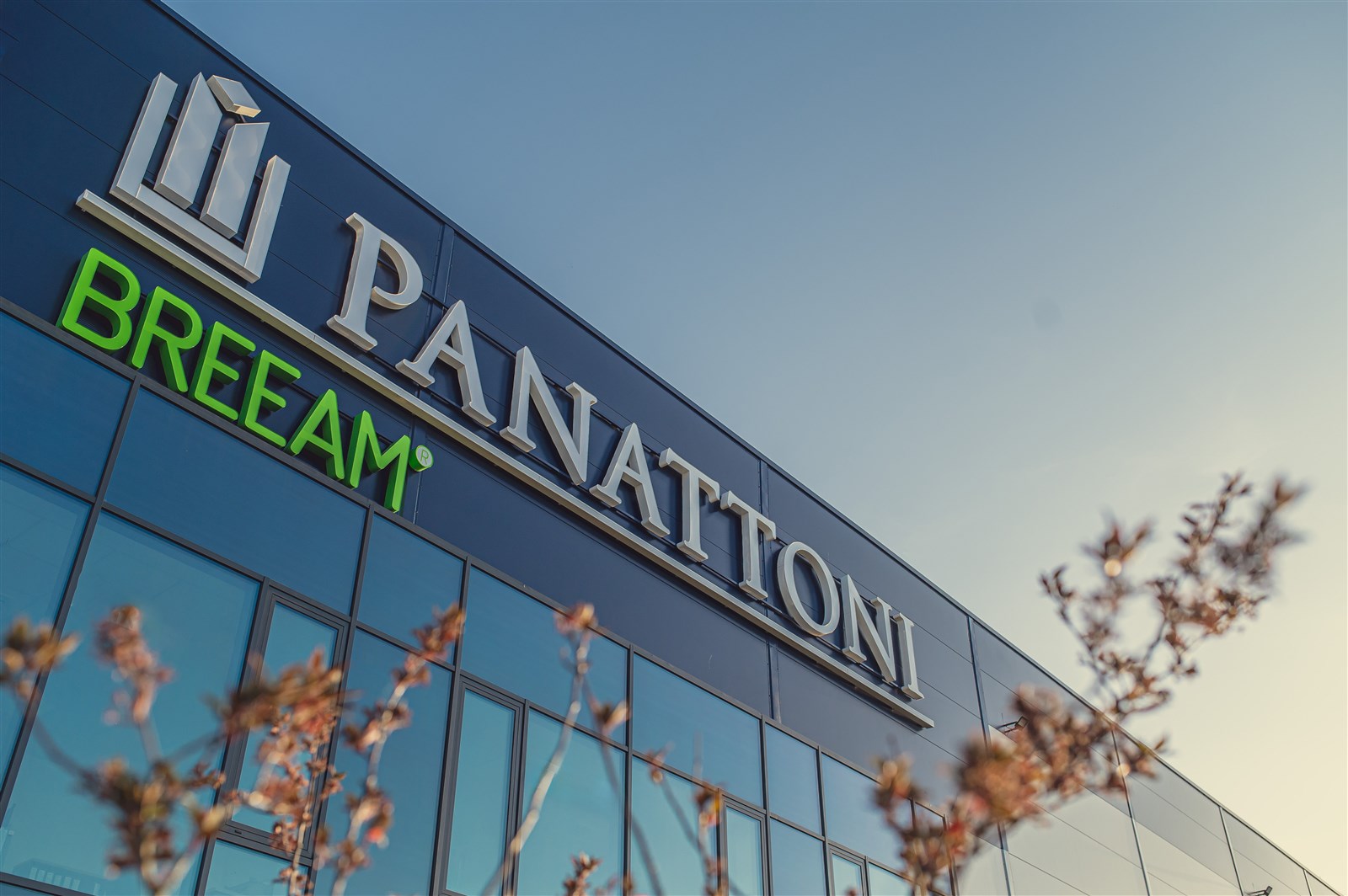Panattoni with its fourth BREEAM Outstanding certificate in Europe
 Panattoni, the world's most active industrial real estate developer, received a BREEAM Outstanding in the International New Construction system for Panattoni Park Konin. It is already the fourth investment by the developer in Europe with the highest rating in this system. Panattoni remains a leader in positive change in construction and environmental certification in Europe - the total area of buildings confirmed by an ecological certificate has already exceeded 12 million sq m, and another 4.5 million sq m is in the certification process, including five BREEAM Outstanding investments and DGNB Platinium.
Panattoni, the world's most active industrial real estate developer, received a BREEAM Outstanding in the International New Construction system for Panattoni Park Konin. It is already the fourth investment by the developer in Europe with the highest rating in this system. Panattoni remains a leader in positive change in construction and environmental certification in Europe - the total area of buildings confirmed by an ecological certificate has already exceeded 12 million sq m, and another 4.5 million sq m is in the certification process, including five BREEAM Outstanding investments and DGNB Platinium.Panattoni Park Konin is the second investment on the industrial space market in Poland to obtain BREEAM Outstanding. Panattoni achieved both certificates, and the implementation in Konin received a rating at level of 90%, thus becoming the highest-rated industrial building in Poland. Water consumption in the building was reduced by almost 88% compared to the base building, and recycling on the construction site exceeded 99.6%. The investment was equipped with a greywater system and photovoltaics.
"More and more customers and investors across Europe are turning to green investments. This is due to, among other things, the adopted EU sustainable development strategy and the ambition to achieve zero emissions. By 2028, all new buildings will have to be operationally net-zero. Hence, the number of buildings certified at the highest level in our portfolio is rapidly increasing. Thanks to consistently implementing an increasingly broader palette of pro-environmental and pro-social solutions, our investments are becoming more sustainable, and their impact on the environment is greatly reduced," says Emilia Dębowska, Sustainability Director, Panattoni.
Efficient Konin. Certified buildings are extremely energy-efficient. "Our efforts in this direction result not only in reduced energy or water consumption but also in tangible savings in operating costs. In Konin, we reduced water consumption by as much as 87.7% compared to the base building thanks to the use of more efficient fittings, electromagnetic valves connected with presence sensors or metering integrated with the BMS system. We reduced primary energy consumption by half, with almost a quarter of the energy needed to operate the building (22.8%) coming from the photovoltaic installation. The building's embedded carbon footprint is just 299 kg CO2/m2, which corresponds to Class A (the highest) according to the Carbon Heroes Benchmarking One Click LCA methodology" explains Emilia Dębowska.
The building also obtained an energy efficiency certificate, which was calculated considering the results of the airtightness test. An analysis was conducted for its adaptation to climate changes, including air temperature increases, increased precipitation, increased flood intensity, or strong winds. A strategy was prepared for adapting to functional changes, increasing the chances of extending its operating period.
Biodiversity and Wellbeing. Sustainable development also means caring for biological diversity. Based on an audit prepared by a qualified specialist, Panattoni took actions to increase the ecological value of the investment location. These included planting locally appropriate native species (trees, shrubs, flower meadows, and lawns), creating new natural habitats for insects and implementing blue-green infrastructure solutions. Nesting boxes for birds were installed. A 5-year biodiversity management plan was developed as part of the landscape architecture project documentation. A relaxation area with loungers and an outdoor gym were created to improve the well-being and morale of users. In the office area of the building, over 91% of the area was provided with natural light, when the minimum requirement is 80%.
The facility provides amenities that encourage employees to use low-emission transport and minimize individual trips. Ten parking spaces with chargers for electric cars were prepared, as well as 40 places for bicycles, and changing rooms and showers for cyclists. A travel plan developed for the building identifies the most favorable and sustainable options for its users. The very location of the building facilitates easy access to local services, reducing environmental, social, and economic impacts resulting from multiple or extended journeys of building users, including emissions related to transport and traffic jams.
