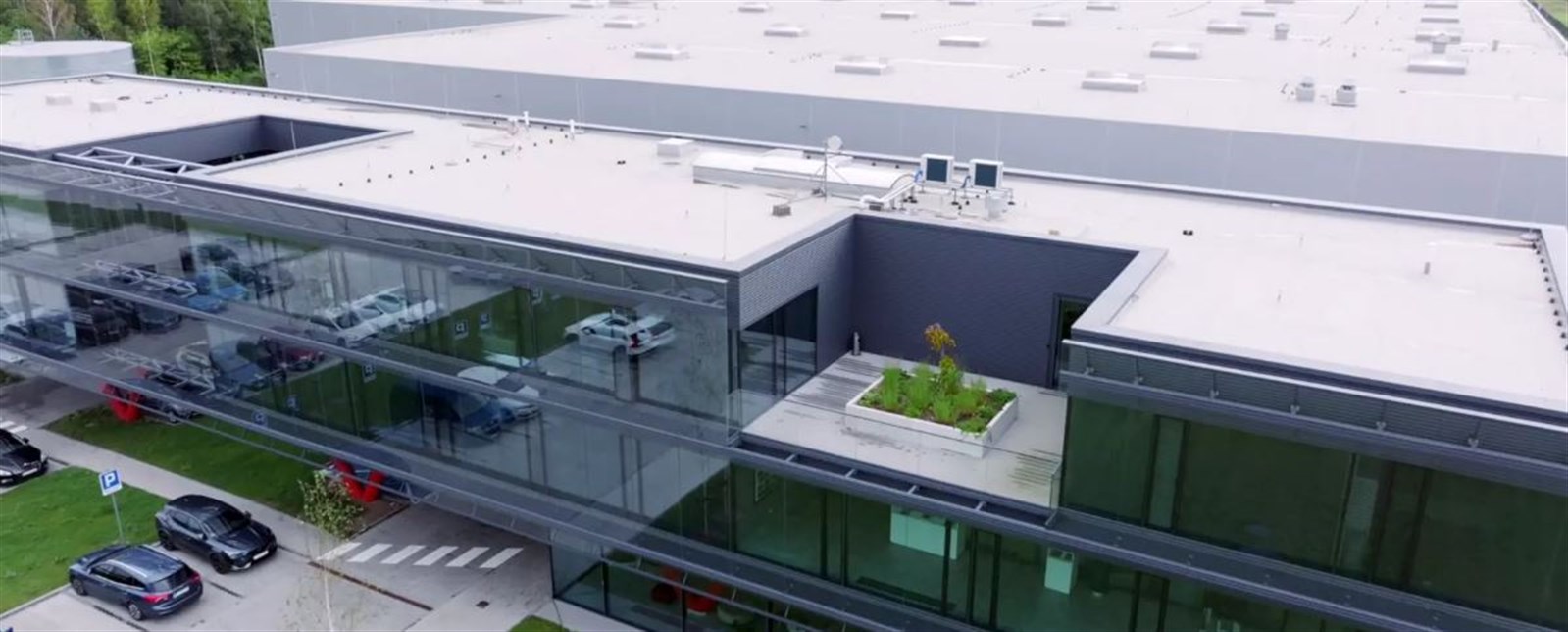Sustainable Solutions at the Reynaers Aluminium Office

Panattoni completed an ambitious project for Reynaers Aluminium, one of Europe’s leading aluminum systems manufacturers. Located near Warsaw, the investment features a modern 31,000 sqm production facility and an office building designed as a functional and welcoming space with a distinctive architectural form. The complex integrates seamlessly with its surroundings, emphasizing green areas and biodiversity.
Building Architecture
The office building, spanning 1,200 sqm, forms the front of the Reynaers campus near Warsaw. It is a floating glass structure supported by red V-shaped columns illuminated at night. This expressive, modernist design reflects the company’s innovative technological solutions. Two cutouts in the west façade create a patio with a birch tree and a rooftop terrace with greenery, bringing natural elements into the building.
The glass façades on three sides provide ample natural light, improving employee well-being, reducing eye strain, and boosting productivity. A double-skin façade – with two layers of exterior walls and an air gap in between – enhances thermal and acoustic insulation, protects against overheating, and blocks noise from the nearby expressway. External blinds in the air gap offer additional sun protection. This system reduces heat loss by 30%, while operable windows enable natural ventilation and improve indoor air quality.
Ergonomic Design and Employee Comfort
The office building spans three above-ground floors and one underground level, featuring offices, a showroom, conference rooms, a dining area with large windows and a terrace, and changing rooms. A panoramic elevator and open stairway connect all levels. The ground floor includes a public area and office space.
The reception hall leads directly to the open, two-story showroom showcasing Reynaers Aluminium’s large-scale system solutions, such as window profiles and building curtain walls, visible from both the ground floor and the mezzanine.
Key features aimed at enhancing employee comfort include:
- Natural light: Glass façades ensure abundant daylight, with 95% of office space within 7 meters of a window, offering excellent outdoor views.
- Acoustic wooden ceilings: Installed in main walkways and office areas to reduce noise and create a quiet, comfortable workspace. High sound-absorbing ceilings are used in training rooms, the dining area, and other corridors.
- Natural materials: Interiors are finished with materials like wood, creating a warm, welcoming atmosphere reminiscent of a home.
Amenities include bicycle facilities, a designated space for parents with children, a dining area with terrace access, spacious training rooms, and glass-enclosed meeting rooms, fostering relaxation, teamwork, and efficient communication.
Sustainable Solutions
The entire complex was designed with sustainability in mind, focusing on energy efficiency, resource management, and minimizing environmental impact. The production hall features three chrome-free profile coating lines, an eco-friendly technology. The facility also includes a demineralized water station (Demi Station) and a wastewater treatment plant (WWT).
Sustainable features in the office building include:
- Natural lighting: Glass façades and skylights reduce the need for artificial lighting and lower energy consumption.
- Heating and cooling systems: Ground-source heat exchangers and heat pumps use geothermal energy for efficient cooling and heat recovery. High-quality external insulation and airtightness have reduced primary energy use by 39% compared to a reference building.
- Energy-efficient technologies: An intelligent automation system optimizes heating and cooling, maintaining ideal conditions for each space.
- Sustainable materials: All wood and wood-based products used were sourced responsibly, supporting a circular economy.
The project achieved a nearly 50% reduction in embodied carbon, with an Embodied Carbon Benchmark of 208 kg CO₂e/m² (approximately 3.46 kg CO₂e/m²/year). The complex received an “A” rating on the Polish industrial and warehouse building reference scale, with a total carbon footprint of 35.8 kg CO₂e/m²/year.
Integrated Greenery and Biodiversity
Landscaping enhances the office building and campus:
- Tree and plant planting: Three rows of trees create a green axis for the office building, improving aesthetics and providing a natural sound and thermal barrier. The Reynaers campus includes over 37,200 sqm of green areas, supporting local flora and fauna.
- Landscape management plan: An ecological audit led to a five-year plan to protect and develop local ecosystems, ensuring sustainability and biodiversity.
Director I Industrial Department
Call us
