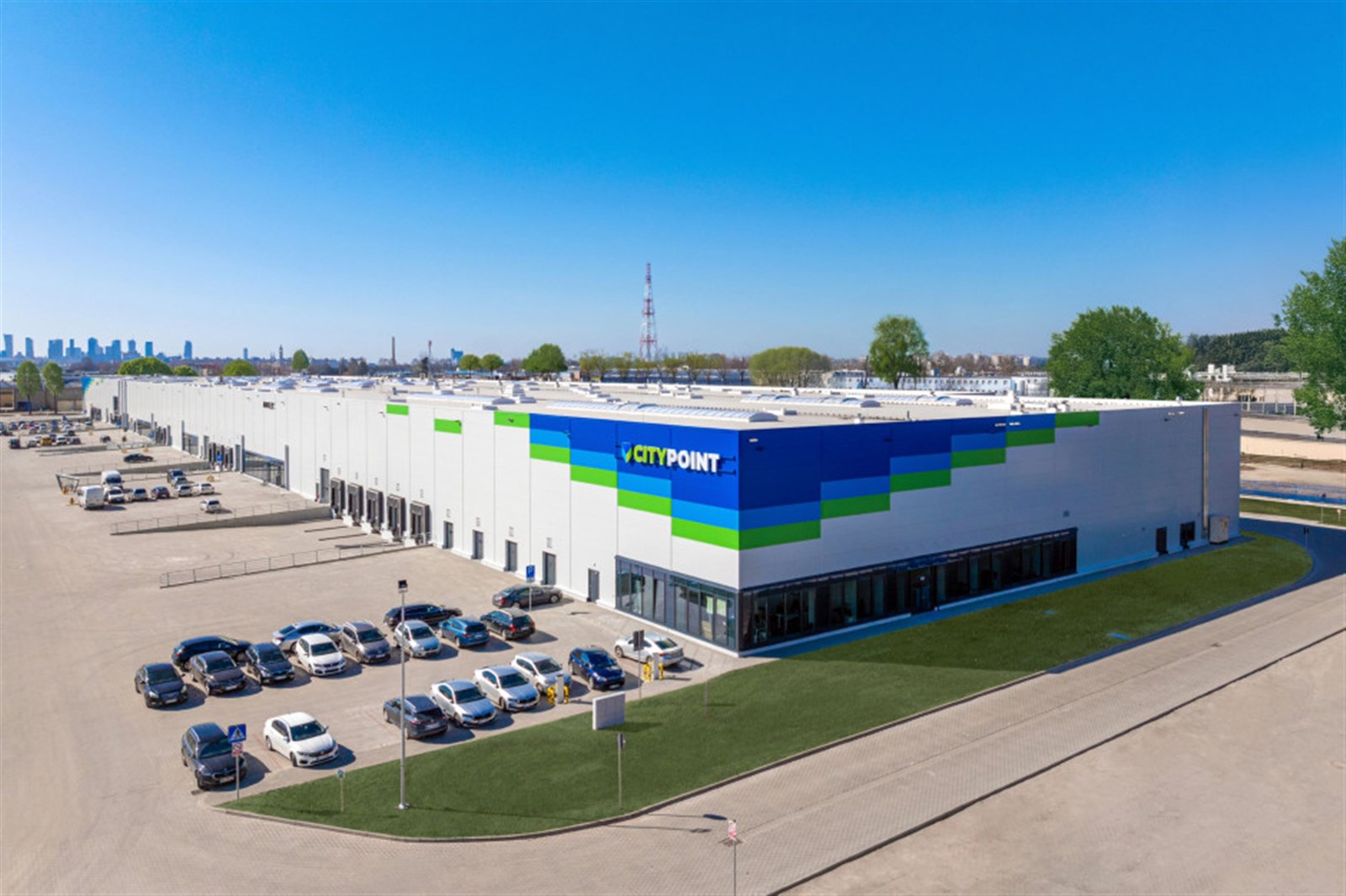Hall C2 Completed – City Point Targówek Expands
 The joint venture between Partners Group and Peakside Capital Advisors has completed the construction of Hall C2 in the City Point Targówek complex.
The joint venture between Partners Group and Peakside Capital Advisors has completed the construction of Hall C2 in the City Point Targówek complex.The facility combines flexible space, advanced utility management, e-mobility solutions, and high standards of sustainable construction. Hall C2 was designed with easy adaptability in mind to suit the needs of diverse tenants. The implemented technologies enhance both user comfort and operational efficiency. The handover process to tenants is currently being finalized.
Seamless Business Continuity for Tenants
Most lease agreements were signed with existing tenants of City Point Targówek, allowing them to continue operations in the same convenient location. The construction process was carefully planned and coordinated to ensure the investment did not disrupt business operations. Tenants remained fully operational throughout and gained access to modern, class-A space that meets the highest standards of quality and comfort.
“One of the key goals of the project was to ensure complete operational continuity for our tenants. Thanks to precise coordination of construction works, we avoided downtime, and companies were able to operate without interruption. Today, tenants have access to modern spaces tailored to their needs and meeting the highest efficiency standards. The building was designed specifically with manufacturing tenants in mind, incorporating technological and energy requirements demanded by factories and production facilities. Eleven factories will be housed in the facility, using fully adapted modern workspaces, and the building has been equipped with the necessary technological infrastructure. In line with tenant requirements, a 3 MW electrical power connection was implemented, ensuring smooth operation of advanced production lines,” said Wojciech Zielecki, Project Management Director at Peakside Capital Advisors.
Environmentally Responsible Design
Hall C2 was designed to minimize environmental impact. The building features white roofs, light-colored surfaces, and drought-resistant vegetation to reduce the urban heat island effect. A water-saving system reduces water usage by 71%, and a rainwater tank fully meets the demand for greywater. The building is also supplied with district heating. Additionally, 8,000 m² of green space was revitalized, improving biodiversity and enhancing the working environment. A vertical green wall – climbing plants integrated into part of the façade – will improve aesthetics and support the microclimate.
Smart Technology and E-Mobility Infrastructure
Hall C2 is equipped with a smart BMS (Building Management System) that allows precise monitoring of energy, water, and heat consumption, along with remote control of key building systems. The facility also includes infrastructure for e-mobility, such as EV charging stations and a car-sharing system for tenants and employees – promoting sustainable transportation.
The hall's roof has been prepared for the installation of a photovoltaic system with over 1 MWp capacity, with nearly 75% of that power to be delivered to current tenants this summer.
Revitalized Site and Sustainable Construction
The investment site was previously developed. A detailed analysis of existing buildings was carried out, and over 86% of demolition waste was recycled.
The project was prepared to meet the criteria for BREEAM, LEED, and WELL Health & Safety Rating certifications, reflecting its high standards of quality and sustainability.
Project Partners
Hall C2 was realized through the collaboration of experienced companies from across the construction and investment management sectors.
The architectural design was created by the renowned studio Tacakiewicz Ferma Kresek, whose main challenge was adapting the building to the varied needs of industrial tenants.
“The successful completion of this industrial hall is a great example of environmentally responsible design on an existing industrial site. The biggest challenge for TFK designers was to tailor the facility to the specific requirements of multiple industrial tenants, demanding flexibility both functionally and technically. Thanks to close cooperation between the investor, designer, and general contractor, we were able to create a facility that combines high-quality execution with ecological solutions such as photovoltaic panels, flower meadows, a green wall, rainwater recovery systems, and responsibly selected materials,” said Grzegorz Tacakiewicz, President of Tacakiewicz Ferma Kresek.
Hall C2 is now leased by companies from various sectors, primarily manufacturing. Tenants include Gryc, CWS Boco, Secura, Anodal, Ampacet, Prozon, and KRM Druk.
If you have any question
Paweł Rąbkowski
Director I Industrial Department
Call us
